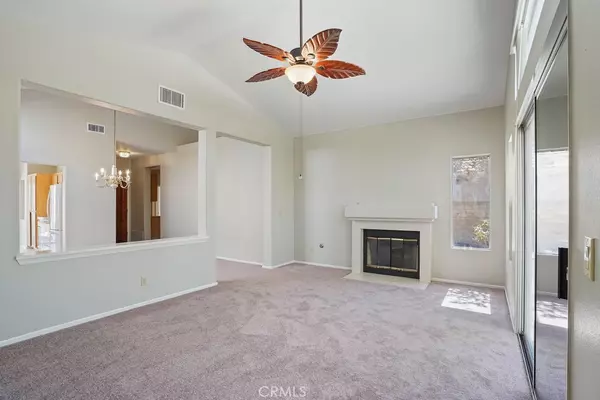
2 Beds
2 Baths
1,274 SqFt
2 Beds
2 Baths
1,274 SqFt
Key Details
Property Type Single Family Home
Sub Type Single Family Residence
Listing Status Pending
Purchase Type For Sale
Square Footage 1,274 sqft
Price per Sqft $375
MLS Listing ID CV24194228
Bedrooms 2
Full Baths 2
Condo Fees $333
HOA Fees $333/mo
HOA Y/N Yes
Year Built 1989
Lot Size 3,920 Sqft
Property Description
This remodeled single-story home features new interior and exterior paint and fresh carpet flooring. The spacious floor plan includes a living room with a fireplace, a dining room, and a large kitchen with a breakfast nook. The primary bedroom suite boasts an ensuite bath with dual vanities and a walk-in shower. There is an additional bedroom with a walk-in closet and access to the hall bath, an indoor laundry room, and an oversized two-car garage with a work shop/golf cart parking area. The home has lots of natural lighting with sliding glass doors in the living room, dining room, and primary bedroom.
Outside, you'll find a courtyard entrance, a covered patio, and low-maintenance landscaping. Ideally located near entertainment, restaurants, Temecula Wine Country, medical facilities, and access to the 15 and 215 Freeways. Schedule your private tour today!
Location
State CA
County Riverside
Area Srcar - Southwest Riverside County
Rooms
Main Level Bedrooms 2
Interior
Interior Features Built-in Features, Ceiling Fan(s), Ceramic Counters, Separate/Formal Dining Room, Recessed Lighting, Tile Counters, Unfurnished
Heating Central, Forced Air, Natural Gas
Cooling Central Air, Electric
Flooring Carpet, Tile
Fireplaces Type Gas, Living Room
Fireplace Yes
Appliance Dishwasher, Electric Oven, Electric Range, Disposal, Gas Water Heater, Microwave, Refrigerator
Laundry Washer Hookup, Gas Dryer Hookup, Inside, Laundry Room
Exterior
Exterior Feature Lighting, Rain Gutters
Garage Concrete, Direct Access, Driveway, Garage Faces Front, Garage
Garage Spaces 2.0
Garage Description 2.0
Fence Block, Wrought Iron
Pool Fenced, Filtered, Gunite, Heated, Association
Community Features Golf, Gutter(s), Street Lights, Suburban, Sidewalks, Gated
Utilities Available Cable Available, Electricity Connected, Natural Gas Connected, Phone Available, Sewer Connected, Underground Utilities, Water Connected
Amenities Available Clubhouse, Controlled Access, Dog Park, Fitness Center, Fire Pit, Golf Course, Maintenance Grounds, Meeting Room, Barbecue, Pickleball, Pool, Recreation Room, Guard, Spa/Hot Tub, Tennis Court(s)
View Y/N Yes
View Neighborhood
Roof Type Spanish Tile
Accessibility None
Porch Concrete, Covered, Front Porch, Porch
Attached Garage Yes
Total Parking Spaces 4
Private Pool No
Building
Lot Description Back Yard, Front Yard, Sprinklers Timer, Sprinkler System
Dwelling Type House
Story 1
Entry Level One
Foundation Slab
Sewer Public Sewer
Water Public
Architectural Style Spanish
Level or Stories One
New Construction No
Schools
Elementary Schools Ranch Hill
Middle Schools Shivela
High Schools Murrieta
School District Murrieta
Others
HOA Name The Colony at California Oaks
Senior Community Yes
Tax ID 947262003
Security Features Carbon Monoxide Detector(s),Gated with Guard,Gated Community,Gated with Attendant,Smoke Detector(s)
Acceptable Financing Cash, Conventional, 1031 Exchange, FHA 203(b), FHA, Submit, VA Loan
Listing Terms Cash, Conventional, 1031 Exchange, FHA 203(b), FHA, Submit, VA Loan
Special Listing Condition Probate Listing


"Molly's job is to find and attract mastery-based agents to the office, protect the culture, and make sure everyone is happy! "







