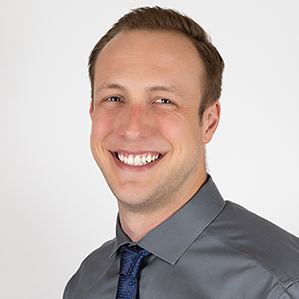
4 Beds
3 Baths
2,900 SqFt
4 Beds
3 Baths
2,900 SqFt
Key Details
Property Type Single Family Home
Sub Type Single Family Residence
Listing Status Active
Purchase Type For Sale
Square Footage 2,900 sqft
Price per Sqft $206
MLS Listing ID IG24250786
Bedrooms 4
Full Baths 1
Three Quarter Bath 1
Construction Status Turnkey
HOA Y/N No
Year Built 1987
Lot Size 0.347 Acres
Property Sub-Type Single Family Residence
Property Description
Mountain Retreat on a Double Lot — 4 Beds / 2.5 Baths — Huge Price Reduction!
Seller Says: Let's Make It Happen.
Discover designer elegance meets mountain serenity in this exceptional two-story retreat on a rare double lot. This thoughtfully built 4-bedroom, 2.5-bath home offers nearly every modern comfort:
Three bedrooms each open to private balconies
An expansive primary suite with a spa-inspired bath and Jacuzzi tub
A versatile bonus room for a game room, studio, or guest quarters
High-end chef's kitchen with custom cabinetry and premium finishes
Open-concept living with sweeping forest views through large windows
Multiple decks, a private hot tub, and a fully fenced yard — perfect for entertaining and quiet moments alike.
Situated just minutes from Redlands with easy mountain access via Hwy 38, you get the best of seclusion and connectivity.
Financing Incentives Available
This property is located in a USDA-eligible area (ask for eligibility confirmation). Buyers may qualify for 100% financing (no down payment) under USDA rules. The seller is open to contributing 3% toward closing costs or interest rate buydowns, per USDA limits (up to 6% of sales price). All incentives subject to lender approval and USDA guidelines.
Priced to Move — Don't Miss Your Mountain Dream Home!
Call today for details, illustration scenarios, and to confirm USDA eligibility.
Location
State CA
County San Bernardino
Area 290 - Forest Falls Area
Zoning RS
Rooms
Basement Finished
Main Level Bedrooms 1
Interior
Interior Features Breakfast Bar, Built-in Features, Balcony, Ceiling Fan(s), Cathedral Ceiling(s), Separate/Formal Dining Room, Eat-in Kitchen, Granite Counters, High Ceilings, In-Law Floorplan, Open Floorplan, Partially Furnished, Stone Counters, Recessed Lighting, Main Level Primary, Primary Suite
Heating Central, Fireplace(s), Propane, Wood Stove
Cooling Central Air
Flooring Carpet, Wood
Fireplaces Type Family Room, Great Room, Wood Burning
Fireplace Yes
Appliance Dishwasher, Propane Cooktop, Propane Oven, Propane Range, Propane Water Heater, Refrigerator, Water To Refrigerator, Dryer, Washer
Laundry Laundry Room
Exterior
Exterior Feature Lighting
Parking Features Concrete, Door-Multi, Direct Access, Driveway Level, Garage Faces Front, Garage, Garage Door Opener
Garage Spaces 2.0
Garage Description 2.0
Fence Average Condition
Pool None
Community Features Biking, Fishing, Hiking, Lake, Mountainous, Near National Forest, Preserve/Public Land, Rural, Ravine
Utilities Available Cable Connected, Electricity Connected, Natural Gas Not Available, Propane, Sewer Not Available, Water Connected
View Y/N Yes
View Mountain(s), Trees/Woods
Roof Type Composition
Porch Covered, Deck, Front Porch, Wood, Wrap Around
Total Parking Spaces 2
Private Pool No
Building
Lot Description 0-1 Unit/Acre, Back Yard, Front Yard, Greenbelt, Gentle Sloping, Landscaped, Rolling Slope, Rocks, Street Level, Trees, Value In Land, Walkstreet, Yard
Dwelling Type House
Story 2
Entry Level Two
Sewer Septic Tank
Water Private
Architectural Style Custom, Patio Home
Level or Stories Two
New Construction No
Construction Status Turnkey
Schools
School District Redlands Unified
Others
Senior Community No
Tax ID 0305715020000
Acceptable Financing Cash, Conventional, Cal Vet Loan, 1031 Exchange, FHA, Submit, USDA Loan, VA Loan
Listing Terms Cash, Conventional, Cal Vet Loan, 1031 Exchange, FHA, Submit, USDA Loan, VA Loan
Special Listing Condition Standard
Virtual Tour https://www.wellcomemat.com/mls/5bjf9c5a41401m87j


"Molly's job is to find and attract mastery-based agents to the office, protect the culture, and make sure everyone is happy! "







