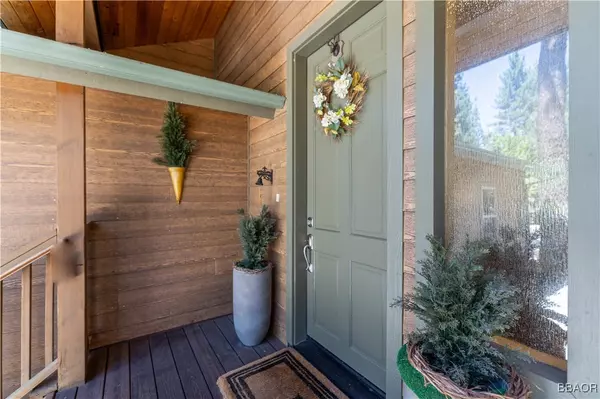3 Beds
3 Baths
2,160 SqFt
3 Beds
3 Baths
2,160 SqFt
Key Details
Property Type Single Family Home
Sub Type Single Family Residence
Listing Status Active
Purchase Type For Sale
Square Footage 2,160 sqft
Price per Sqft $555
MLS Listing ID 32501947
Style Custom
Bedrooms 3
Full Baths 2
Three Quarter Bath 1
Construction Status Resale
HOA Fees $1,134/ann
Year Built 2013
Property Sub-Type Single Family Residence
Land Area 2160
Property Description
Designed for both style and function, this single-story home with a spacious loft features soaring ceilings—10 to 25 feet in the main living areas—paired with expansive high windows that fill the space with natural light. Warm up beside one of the two fireplaces, and enjoy a gourmet kitchen complete with granite countertops and copper plumbing with recirculating hot water. Engineered oak flooring, fiber cement siding with a rustic aesthetic, and a durable composition roof enhance the home's charm and durability.
Step outside onto covered Trex decks at the front, side, and rear, perfect for entertaining or simply enjoying the fresh mountain air. The fully fenced lot includes a beautifully landscaped yard with a waterfall feature, adding privacy and serenity. The oversized garage offers ample space for vehicles and storage.
Additional highlights include whole-house fans, extra insulation, residential fire sprinklers, and the property comes furnished per inventory. This 3-bedroom, 3-bath home is a rare opportunity in a quiet, upscale lakeside community just minutes from ski slopes, marinas, restaurants, and shops.
Location
State CA
County San Bernardino
Community Curbs, Gutter(S)
Area Big Bear Lake East
Zoning Single Residential (RS-1)
Interior
Interior Features Breakfast Bar, Kitchen/Dining Combo, Loft, Pantry, Window Treatments
Heating Forced Air, Natural Gas
Cooling Ceiling Fan(s)
Flooring Wood, Hardwood, Partially Carpeted, Tile
Fireplaces Number 2
Fireplaces Type Bedroom, Two, Living Room
Furnishings Furnished
Fireplace Yes
Window Features Blinds,Double Pane Windows,Drapes
Appliance Dryer, Dishwasher, Disposal, Gas Oven, Gas Water Heater, Microwave, Refrigerator
Laundry Washer Hookup, Dryer Hookup
Exterior
Exterior Feature Concrete Driveway, Deck, Fence
Parking Features Attached, Garage, Two Car Garage, Parking Space(s)
Garage Spaces 2.0
Community Features Curbs, Gutter(s)
Utilities Available Cable Available, Electricity Connected, Natural Gas Connected
Waterfront Description Boat Dock/Slip
Water Access Desc Public
Roof Type Composition
Topography Level
Street Surface Paved
Porch Covered, Deck
Road Frontage City Street
Garage Yes
Building
Lot Description Level
Entry Level One
Foundation Perimeter Wall, Raised
Sewer Connected
Water Public
Architectural Style Custom
Level or Stories One
Construction Status Resale
Others
Tax ID 0309-361-21-0000
Security Features Fire Sprinkler System
"Molly's job is to find and attract mastery-based agents to the office, protect the culture, and make sure everyone is happy! "







