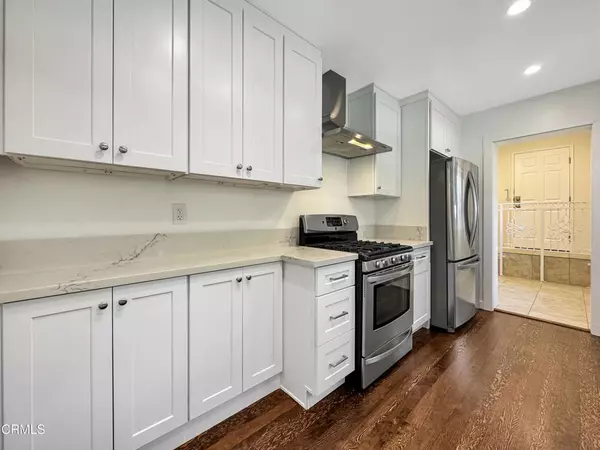3 Beds
3 Baths
1,752 SqFt
3 Beds
3 Baths
1,752 SqFt
OPEN HOUSE
Sat Aug 16, 2:00pm - 4:00pm
Sun Aug 17, 2:00pm - 4:00pm
Key Details
Property Type Single Family Home
Sub Type Single Family Residence
Listing Status Active
Purchase Type For Sale
Square Footage 1,752 sqft
Price per Sqft $769
MLS Listing ID P1-23706
Bedrooms 3
Full Baths 2
Half Baths 1
Construction Status Updated/Remodeled
HOA Y/N No
Year Built 1935
Lot Size 5,066 Sqft
Property Sub-Type Single Family Residence
Property Description
Location
State CA
County Los Angeles
Area 635 - La Crescenta/Glendale Montrose & Annex
Rooms
Basement Finished
Interior
Interior Features Breakfast Area, Ceiling Fan(s), High Ceilings, Quartz Counters, Recessed Lighting, Storage, Attic, Galley Kitchen, Main Level Primary, Primary Suite, Walk-In Pantry, Walk-In Closet(s), Workshop
Heating Central, Forced Air
Cooling Central Air
Flooring Tile, Wood
Fireplaces Type Living Room
Fireplace Yes
Appliance Dishwasher, Electric Range, Free-Standing Range, Gas Oven, Gas Range, Refrigerator, Range Hood, Tankless Water Heater, Vented Exhaust Fan
Laundry In Garage
Exterior
Parking Features Concrete, Garage, Garage Door Opener
Garage Spaces 2.0
Garage Description 2.0
Fence Masonry, Wood, Wrought Iron
Pool None
Community Features Foothills, Suburban
Utilities Available Sewer Connected
View Y/N Yes
View City Lights, Mountain(s)
Roof Type Composition,Shingle
Accessibility Parking, Accessible Hallway(s)
Porch Concrete, Open, Patio
Total Parking Spaces 4
Private Pool No
Building
Lot Description Sprinklers None
Dwelling Type House
Story 2
Entry Level Two
Foundation Raised
Sewer Public Sewer
Water Public
Architectural Style Traditional
Level or Stories Two
Construction Status Updated/Remodeled
Schools
Elementary Schools Monte Vista
Middle Schools Rosemont
Others
Senior Community No
Tax ID 5866021010
Security Features Carbon Monoxide Detector(s),Smoke Detector(s),Security Lights
Acceptable Financing Cash to New Loan
Listing Terms Cash to New Loan
Special Listing Condition Standard

"Molly's job is to find and attract mastery-based agents to the office, protect the culture, and make sure everyone is happy! "







