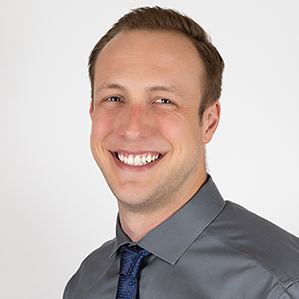
3 Beds
2 Baths
1,612 SqFt
3 Beds
2 Baths
1,612 SqFt
Key Details
Property Type Single Family Home
Sub Type Single Family Residence
Listing Status Active
Purchase Type For Sale
Square Footage 1,612 sqft
Price per Sqft $589
MLS Listing ID 32502153
Style Log Home
Bedrooms 3
Full Baths 2
Construction Status Resale
Year Built 2000
Property Sub-Type Single Family Residence
Land Area 1612
Property Description
The open living area offers a striking soapstone fireplace, hardwood finishes, and seamless flow into the dining area and upscale kitchen with granite counters, custom wood cabinetry, and stainless-steel appliances. Additional highlights include a pool table, high-speed internet, Roku/Apple TV, and never-ending hot water.
The fenced yard and expansive deck feature a hot tub, outdoor seating, and an infrared propane BBQ, all surrounded by breathtaking mountain scenery. Perfect as a primary residence, vacation retreat, or income-producing rental.
Location
State CA
County San Bernardino
Area Moonridge
Interior
Interior Features Breakfast Bar, Living/Dining Room, Vaulted Ceiling(s)
Heating Forced Air
Cooling Ceiling Fan(s)
Flooring Partially Carpeted
Fireplaces Type Living Room
Furnishings Negotiable
Fireplace Yes
Appliance Dryer, Dishwasher, Gas Range, Microwave, Refrigerator, Range Hood, Vented Exhaust Fan, Washer
Laundry Washer Hookup, Dryer Hookup
Exterior
Parking Features Garage, One Car Garage, Parking Space(s)
Garage Spaces 1.0
Pool Pool/Spa Combo
Utilities Available Electricity Connected, Natural Gas Connected
View Y/N Yes
Water Access Desc Public
View Golf Course, Mountain(s), Trees/Woods
Roof Type Composition
Topography Level
Street Surface Paved
Road Frontage City Street
Garage Yes
Building
Lot Description Level
Entry Level Three Or More
Water Public
Architectural Style Log Home
Level or Stories Three Or More
Construction Status Resale
Others
Tax ID 0310-321-25-0000

"Molly's job is to find and attract mastery-based agents to the office, protect the culture, and make sure everyone is happy! "







