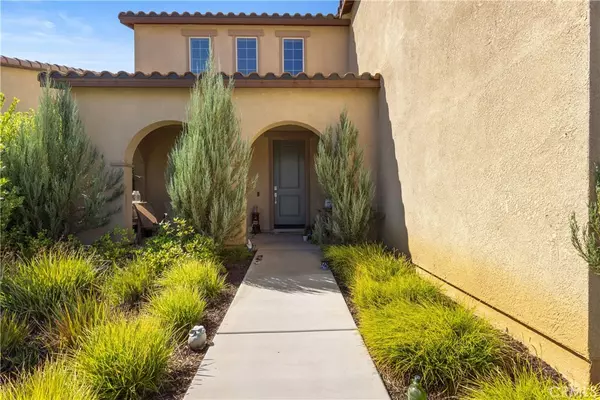
5 Beds
3 Baths
3,293 SqFt
5 Beds
3 Baths
3,293 SqFt
Key Details
Property Type Single Family Home
Sub Type Single Family Residence
Listing Status Active
Purchase Type For Sale
Square Footage 3,293 sqft
Price per Sqft $208
Subdivision Solera (Slra)
MLS Listing ID OC25193636
Bedrooms 5
Full Baths 3
HOA Fees $202/mo
HOA Y/N Yes
Year Built 2020
Lot Size 6,364 Sqft
Property Sub-Type Single Family Residence
Property Description
Don't miss this spacious and beautifully upgraded Horizon Plan 3, the largest floor plan in the Atwell community. Built in 2020, this home offers 3,293 sq ft of living space, featuring 5 bedrooms, 3 full bathrooms, a loft, office, and a 3-car garage.
The open-concept main level includes a large great room, dining area, and gourmet kitchen with an island that seats four. The kitchen and living areas open to a fully upgraded backyard with a spacious cement patio—perfect for entertaining. A downstairs bedroom and full bath offer convenience and flexibility, while the office is ideal for remote work.
Upstairs you'll find the expansive primary suite with walk-in closet, three additional bedrooms, a full bathroom with dual sinks, laundry room, and a loft/game room.
Enjoy resort-style living with Atwell Community amenities including 2 pools, 2 spas, a lake, creekside hiking trails, 2 playgrounds, a basketball court, and 2 parks.
This move-in ready home offers incredible value and a lifestyle to match!
Location
State CA
County Riverside
Area 263 - Banning/Beaumont/Cherry Valley
Rooms
Main Level Bedrooms 1
Interior
Interior Features Block Walls, Eat-in Kitchen, High Ceilings, Open Floorplan, Pantry, Bedroom on Main Level, Walk-In Pantry, Walk-In Closet(s)
Heating Central
Cooling Central Air
Fireplaces Type None
Fireplace No
Appliance Dishwasher, Disposal
Laundry Laundry Room, Upper Level
Exterior
Parking Features Direct Access, Garage
Garage Spaces 3.0
Garage Description 3.0
Pool Community, Association
Community Features Biking, Dog Park, Foothills, Hiking, Lake, Mountainous, Park, Street Lights, Sidewalks, Pool
Amenities Available Clubhouse, Dog Park, Fire Pit, Outdoor Cooking Area, Barbecue, Picnic Area, Playground, Pool, Pets Allowed, Spa/Hot Tub, Trail(s)
View Y/N Yes
View Mountain(s)
Porch Concrete, Front Porch
Total Parking Spaces 3
Private Pool No
Building
Lot Description 0-1 Unit/Acre
Dwelling Type House
Story 2
Entry Level Two
Sewer Public Sewer
Water Public
Level or Stories Two
New Construction No
Schools
School District Beaumont
Others
HOA Name Seabreeze
Senior Community No
Tax ID 408520013
Acceptable Financing Cash, Cash to Existing Loan, Cash to New Loan, Conventional
Listing Terms Cash, Cash to Existing Loan, Cash to New Loan, Conventional
Special Listing Condition Standard


"Molly's job is to find and attract mastery-based agents to the office, protect the culture, and make sure everyone is happy! "







