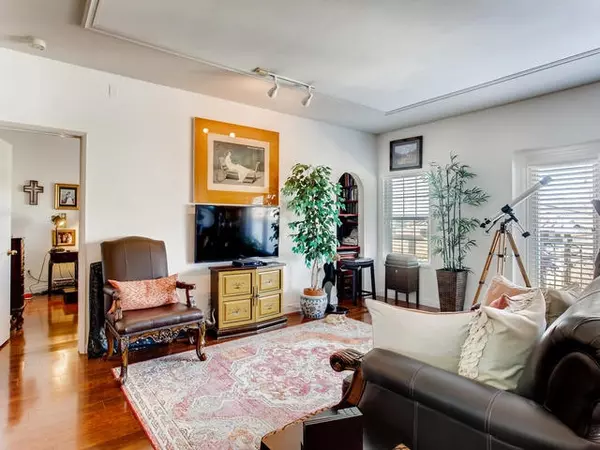$460,000
$465,000
1.1%For more information regarding the value of a property, please contact us for a free consultation.
1 Bed
1 Bath
732 SqFt
SOLD DATE : 01/03/2020
Key Details
Sold Price $460,000
Property Type Condo
Sub Type Condominium
Listing Status Sold
Purchase Type For Sale
Square Footage 732 sqft
Price per Sqft $628
Subdivision Hillcrest
MLS Listing ID 190061525
Sold Date 01/03/20
Bedrooms 1
Full Baths 1
Condo Fees $404
HOA Fees $404/mo
HOA Y/N Yes
Year Built 1991
Property Description
Top floor, elegant one bedroom one bath home. Luxury unit sits above the lush landscaped community entrance. Enjoy the NW view which includes the SeaWorld fireworks! Professional remodel of kitchen included solid surface countertops along with soft close wood cabinetry. Bosch appliances include cooktop, oven and dishwasher This home is high quality from top to bottom. Newly remodeled bathroom with walk in shower, commode with bidet, and wood pullman. Gorgeous wide plank flooring and dual pane windows. Cooks kitchen with high quality Bosch appliances. Wood cabinetry includes two spice cabinets on either side of the oven, so handy! Microwave is also Convection Oven. Useful Deep stainless sink, tucked out of the way for two cooks in the kitchen! All appliances are stainless, refrigerator has water and ice on the door. Gleaming Wood plank flooring throughout with a birds eye pattern. Removable, double hung dual pane windows. Includes one deeded parking space, easy in and out location. Some furnishings for Sale. Neighborhoods: Uptown Complex Features: ,,,,, Equipment: Dryer, Washer Other Fees: 0 Sewer: Sewer Connected Topography: LL
Location
State CA
County San Diego
Area 92103 - Mission Hills
Building/Complex Name Uptown District
Interior
Interior Features Granite Counters, High Ceilings, Jack and Jill Bath, Main Level Master
Heating Electric, Forced Air
Cooling Central Air
Flooring Laminate
Fireplace No
Appliance Built-In Range, Built-In, Dishwasher, Disposal, Microwave, Refrigerator, Water Heater
Laundry Electric Dryer Hookup
Exterior
Garage Gated, Community Structure
Garage Spaces 1.0
Garage Description 1.0
Pool Community, Gas Heat, Heated, In Ground, Association
Community Features Pool
Utilities Available Sewer Connected, Water Connected
Amenities Available Hot Water, Management, Barbecue, Pool, Pet Restrictions, Spa/Hot Tub
Roof Type Composition
Total Parking Spaces 1
Private Pool No
Building
Story 1
Entry Level One
Water Public
Architectural Style Mediterranean
Level or Stories One
Others
HOA Name UDOA Management
Tax ID 4456000952
Security Features Smoke Detector(s)
Acceptable Financing Cash, Conventional, Cal Vet Loan, FHA, VA Loan
Listing Terms Cash, Conventional, Cal Vet Loan, FHA, VA Loan
Financing Cash
Read Less Info
Want to know what your home might be worth? Contact us for a FREE valuation!

Our team is ready to help you sell your home for the highest possible price ASAP

Bought with Carla Coshow • Coshow Real Estate Group

"Molly's job is to find and attract mastery-based agents to the office, protect the culture, and make sure everyone is happy! "







