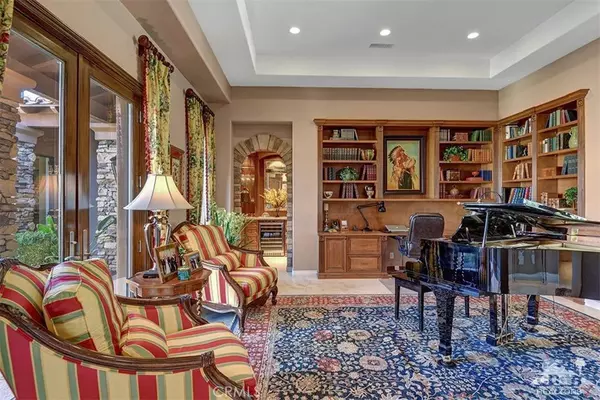$2,200,000
$2,295,000
4.1%For more information regarding the value of a property, please contact us for a free consultation.
4 Beds
5 Baths
5,414 SqFt
SOLD DATE : 05/09/2018
Key Details
Sold Price $2,200,000
Property Type Single Family Home
Sub Type Single Family Residence
Listing Status Sold
Purchase Type For Sale
Square Footage 5,414 sqft
Price per Sqft $406
Subdivision Toscana Cc
MLS Listing ID 217019686DA
Sold Date 05/09/18
Bedrooms 4
Full Baths 4
Half Baths 1
Condo Fees $580
HOA Fees $580/mo
HOA Y/N Yes
Year Built 2005
Lot Size 0.330 Acres
Property Description
South Facing! Beautiful Tuscan architecture perfect for entertaining. This stunning home overlooks the Jack Nicklaus Signature South course, 2 lakes, and majestic mountain views including Mt. Eisenhower. You immediately experience welcoming ambience upon entering the open floor plan with gracious indoor-outdoor lifestyle. Living areas include a library with grand piano and wine room, cozy seating in front of a beautiful stone fireplace, wet bar, exquisite formal dining room, and large family room off of the kitchen. The gourmet kitchen features a large central island with bar stools and separate breakfast dining area. An extraordinary master suite includes a sitting area with fireplace, two walk-in closets, and expansive dressing area. An incredible 2-bedroom guest house includes 2 baths and lovely sitting area with fireplace; additional en suite guest room in main home. The beautiful outdoor patio features pool/jacuzzi & firepit. 4 car garage completes this incredible package!
Location
State CA
County Riverside
Area 325 - Indian Wells
Rooms
Other Rooms Guest House Attached
Interior
Interior Features Wet Bar, Separate/Formal Dining Room, High Ceilings, Primary Suite, Wine Cellar
Heating Forced Air, Natural Gas
Cooling Central Air
Flooring Carpet, Stone
Fireplaces Type Family Room, Gas, Living Room, Primary Bedroom, Outside, See Through
Fireplace Yes
Appliance Dishwasher, Gas Cooktop, Disposal, Gas Oven, Gas Range, Microwave, Refrigerator, Range Hood, Water To Refrigerator
Laundry Laundry Room
Exterior
Garage Spaces 4.0
Garage Description 4.0
Fence Block
Pool Gunite, Electric Heat
Community Features Golf, Gated
Utilities Available Cable Available
Amenities Available Pet Restrictions
View Y/N Yes
View Golf Course
Roof Type Tile
Attached Garage Yes
Total Parking Spaces 6
Private Pool Yes
Building
Story One
Entry Level One
Foundation Slab
Level or Stories One
Additional Building Guest House Attached
New Construction No
Others
Senior Community No
Tax ID 634320027
Security Features Gated Community,24 Hour Security
Acceptable Financing Cash, Conventional
Listing Terms Cash, Conventional
Financing Cash
Special Listing Condition Standard
Read Less Info
Want to know what your home might be worth? Contact us for a FREE valuation!

Our team is ready to help you sell your home for the highest possible price ASAP

Bought with David Jenkins • Toscana Homes, Inc.

"Molly's job is to find and attract mastery-based agents to the office, protect the culture, and make sure everyone is happy! "







