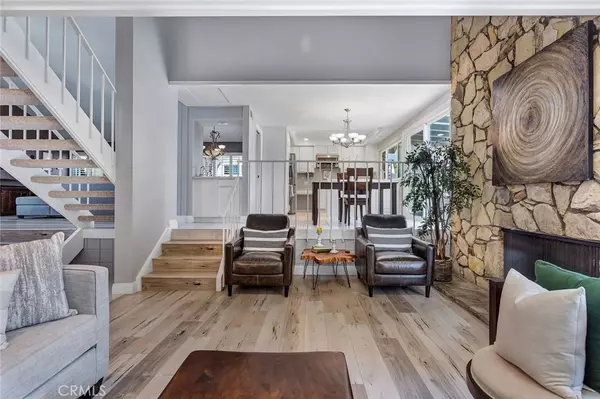$870,000
$875,000
0.6%For more information regarding the value of a property, please contact us for a free consultation.
4 Beds
3 Baths
2,594 SqFt
SOLD DATE : 10/29/2019
Key Details
Sold Price $870,000
Property Type Single Family Home
Sub Type Single Family Residence
Listing Status Sold
Purchase Type For Sale
Square Footage 2,594 sqft
Price per Sqft $335
Subdivision Aegean Hills Central (Ah)
MLS Listing ID OC19197319
Sold Date 10/29/19
Bedrooms 4
Full Baths 1
Three Quarter Bath 2
HOA Y/N No
Year Built 1973
Lot Size 7,840 Sqft
Property Description
SPECTACULAR split-level floorplan with a large Entertainer’s backyard. The home is almost 2,600 sqft with a lot size of almost 8,000 sqft. Enter the home thru dramatic oversized double-doors with side glass panels. High cathedral ceilings give a feeling of openness and space. Two elegant flagstone fireplaces adorn the living and family rooms. The kitchen is larger than most and overlooks an impressive backyard. Just off the kitchen is an eating area for the everyday meals and for those special occasions, there is a formal dining room with its own wet-bar. There are four large bedrooms including one downstairs (currently used as an office). The master suite has a very open feeling and includes a large walk-in closet with organizers. The master bathroom has been tastefully remodeled and is very classy looking. You’ll love the shower! The two upstairs front bedrooms have balcony access (more light). There’s also an inside laundry room and THREE BATHROOMS (downstairs has a shower – perfect for the guest bedroom or to rinse off after going in the pool). The backyard is incredible & includes a fully covered patio, fire pit, grass play area, and what seems like a resort sized swimming pool. There’s also a nice slope which helps to make this a very private backyard. Additionally: dual pane windows and doors, newer A/C-Furnace, beautiful flooring, and SOLAR PANELS – save tons on electricity. GREAT LOCATION: close to shopping, easy access to the freeway, AWARD WINNING SCHOOLS. NO HOA.
Location
State CA
County Orange
Area Mc - Mission Viejo Central
Rooms
Main Level Bedrooms 1
Interior
Interior Features Bedroom on Main Level, Walk-In Closet(s)
Heating Central, Forced Air
Cooling Central Air
Fireplaces Type Family Room, Living Room
Fireplace Yes
Laundry Inside, Laundry Room
Exterior
Garage Spaces 2.0
Garage Description 2.0
Pool Gunite, Private
Community Features Street Lights
View Y/N No
View None
Attached Garage Yes
Total Parking Spaces 2
Private Pool Yes
Building
Story 2
Entry Level Two
Sewer Public Sewer
Water Public
Level or Stories Two
New Construction No
Schools
Elementary Schools Del Cerro
Middle Schools La Paz
High Schools Mission Viejo
School District Saddleback Valley Unified
Others
Senior Community No
Tax ID 61911134
Acceptable Financing Submit
Listing Terms Submit
Financing Conventional
Special Listing Condition Standard
Read Less Info
Want to know what your home might be worth? Contact us for a FREE valuation!

Our team is ready to help you sell your home for the highest possible price ASAP

Bought with Bonnie Ahrens • Seven Gables Real Estate

"Molly's job is to find and attract mastery-based agents to the office, protect the culture, and make sure everyone is happy! "







