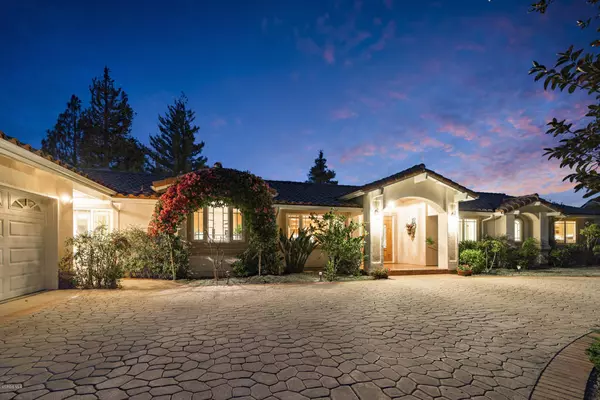$1,315,000
$1,387,000
5.2%For more information regarding the value of a property, please contact us for a free consultation.
5 Beds
4 Baths
3,353 SqFt
SOLD DATE : 10/11/2018
Key Details
Sold Price $1,315,000
Property Type Single Family Home
Sub Type Single Family Residence
Listing Status Sold
Purchase Type For Sale
Square Footage 3,353 sqft
Price per Sqft $392
Subdivision Monte Vienda 1 - 1632
MLS Listing ID 218008525
Sold Date 10/11/18
Bedrooms 5
Full Baths 3
Half Baths 1
HOA Y/N No
Year Built 1967
Lot Size 0.460 Acres
Property Description
VIEWS! VIEWS! VIEWS! This home is a hidden treasure among the Las Posas Estates... Single story 5 bedroom 3.5 baths on a quiet street where magnificent mature trees create a private serene setting. Custom architectural design(inside and out)along with tasteful upgrades make this a true one of a kind... Gourmet kitchen features stainless steel appliances, Sub-Zero built in fridge, warmer drawer, granite counter tops, plus an abundance of unique cabinetry and storage. Solid Canadian maple hardwood floors throughout are complimented by the elegant built in entertainment center, wet bar, and wine cabinet. The incredible views span from the Topa Topa mountains to the Channel Islands where gorgeous sunsets will never cease to amaze you in the evenings... The backyard is low maintenance with a fire pit, BBQ, observation deck,must see views and even an area to brush up on your golf skills... Pride of ownership would be an understatement... Top of the line Noritz tank-less water heater, recessed lighting, raised ceilings, unique glass pocket doors, crown molding and many other extraordinary details Cedar lined closets,Dual A/C condensers. Nearby Spanish Hills & Los Posas Country CLUBS.(Both offer Tennis-Swimming-Golf)No needto retreat, relax in your own HOME!
Location
State CA
County Ventura
Area Vc43 - Las Posas Estates
Zoning RE20
Interior
Interior Features Wet Bar, Breakfast Bar, Built-in Features, Crown Molding, Cathedral Ceiling(s), Coffered Ceiling(s), Separate/Formal Dining Room, High Ceilings, Recessed Lighting, Storage, Track Lighting, Wired for Sound
Heating Central, Fireplace(s), Natural Gas
Cooling Central Air, Dual
Flooring Carpet
Fireplaces Type Decorative, Dining Room, Great Room
Fireplace Yes
Appliance Dishwasher, Freezer, Gas Cooking, Disposal, Range, Refrigerator, Range Hood, Tankless Water Heater
Laundry Inside, Laundry Room
Exterior
Garage Circular Driveway, Direct Access, Garage
Garage Spaces 2.0
Garage Description 2.0
Fence Wood, Wrought Iron
View Y/N Yes
View Golf Course, Hills, Mountain(s), Orchard, Panoramic, Valley
Roof Type Tile
Porch Tile
Total Parking Spaces 2
Private Pool No
Building
Lot Description Back Yard, Landscaped, Sprinkler System
Story 1
Entry Level One
Sewer Public Sewer
Water Public
Level or Stories One
Others
Senior Community No
Tax ID 1090291025
Acceptable Financing Cash, Cash to New Loan, Conventional, VA Loan
Listing Terms Cash, Cash to New Loan, Conventional, VA Loan
Financing Conventional
Special Listing Condition Standard
Read Less Info
Want to know what your home might be worth? Contact us for a FREE valuation!

Our team is ready to help you sell your home for the highest possible price ASAP

Bought with Ghada AlBawab • RE/MAX Gold Coast REALTORS

"Molly's job is to find and attract mastery-based agents to the office, protect the culture, and make sure everyone is happy! "







