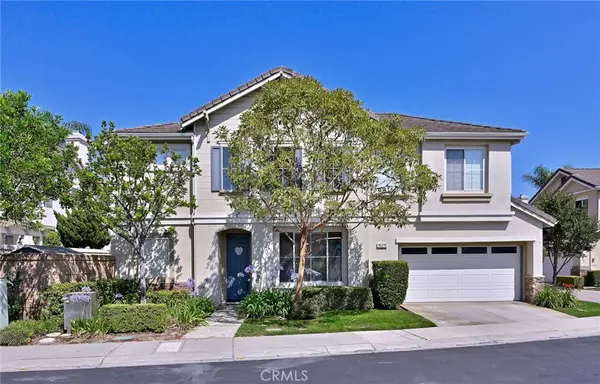$875,000
$849,000
3.1%For more information regarding the value of a property, please contact us for a free consultation.
3 Beds
3 Baths
1,706 SqFt
SOLD DATE : 08/25/2021
Key Details
Sold Price $875,000
Property Type Condo
Sub Type Condominium
Listing Status Sold
Purchase Type For Sale
Square Footage 1,706 sqft
Price per Sqft $512
MLS Listing ID RS21150402
Sold Date 08/25/21
Bedrooms 3
Full Baths 2
Half Baths 1
Construction Status Turnkey
HOA Fees $140/mo
HOA Y/N Yes
Year Built 1997
Lot Size 1.297 Acres
Acres 1.2971
Property Description
Timeless Testament to Regal Splendor! Approximately $89K worth of upgrades. Indulge yourself in an ambience of regal splendor. Sophisticated upgrades, masterfully-crafted interiors & a dazzling soaring ceiling complement a natural welcoming facade. This stately corner lot home reflects the vanguard style of functional comfort. Drawing upon the enduring quality of modern architecture, every flawless detail blends perfectly to make this home a unique expression of your joy for living. It’s the perfect haven for raising a family while basking in the serenity of a charming community. UPGRADES INSTALLED IN 2018: Premium scratch/stain resistant luxury vinyl flooring. Neutral-color plush carpet. Faux wood blinds & baseboards t/o. Interior paint. Sophisticated LED lights t/o. Elegantly defined formal living room crowned with dramatic soaring ceiling (eighteen foot ceiling height) & features premium luxury vinyl flooring & faux wood blinds. Quaint dining room features premium luxury vinyl flooring & a ceiling fan/light fixture with handheld programmable remote. Cozy & comfortable family room features a 56.5-inch wide entertainment niche, cabinet with shelves & a romantic wood or gas fireplace with porcelain tile facing. Kitchen features quartz countertop, quartz backsplash, self-closing shaker cabinets, self-closing Artcraft drawers, pantry w/ pull-out drawers, spice rack, 360° lazy susan, stainless steel sink, Moen faucet fixture, garbage disposal, under-cabinet fluorescent lights, built-in USB port, Whirlpool appliances (4-burner gas cooktop, gas range & dishwasher). Under-cabinet range hood was installed in 2020. Porcelain tile floors, quartz countertops, quartz backsplash, shaker cabinets, mirrors, light fixtures, exhaust fans, Jacuzzi toilets, towel racks, Kohler & Moen faucet fixtures in all bathrooms. Master bathroom's shower stall features Moen shower head, safety bar, handheld fixture, frameless glass enclosure, slip free mosaic tile floor, porcelain tile surrounds, shampoo niche w/ mosaic tiles. Hallway bathroom tub features Kohler shower head, faucet fixture, porcelain tile surrounds, frameless glass enclosure & shampoo niche with mosaic glass tile. EcoWater's elite H2O softener system w/ Hydrolink Plus Wifi & Smartphone App Monitoring & EcoWater Reverse Osmosis filtration system installed in 2019. Built-in cabinets/shelves in garage. Marantec garage motor installed in January 2021. Charming backyard w/ sculptured concrete & raised flower beds w/ plants.
Location
State CA
County Los Angeles
Area M3 - La Mirada
Zoning LMR110000*
Rooms
Ensuite Laundry Laundry Room, Upper Level
Interior
Interior Features Cathedral Ceiling(s), High Ceilings, Open Floorplan, Pantry, Recessed Lighting, Two Story Ceilings, All Bedrooms Up, Walk-In Closet(s)
Laundry Location Laundry Room,Upper Level
Heating Central
Cooling Central Air
Flooring Carpet, Vinyl
Fireplaces Type Family Room
Fireplace Yes
Appliance Dishwasher, Free-Standing Range, Gas Cooktop, Disposal, Gas Oven, Gas Range, Range Hood
Laundry Laundry Room, Upper Level
Exterior
Garage Direct Access, Driveway, Garage, Garage Door Opener
Garage Spaces 2.0
Garage Description 2.0
Fence Block
Pool Community, In Ground, Association
Community Features Storm Drain(s), Street Lights, Suburban, Sidewalks, Gated, Pool
Amenities Available Sport Court, Maintenance Grounds, Maintenance Front Yard, Playground, Pool, Spa/Hot Tub
View Y/N No
View None
Roof Type Concrete,Tile
Accessibility Grab Bars
Porch Concrete, Open, Patio
Parking Type Direct Access, Driveway, Garage, Garage Door Opener
Attached Garage Yes
Total Parking Spaces 2
Private Pool No
Building
Lot Description Corner Lot, Front Yard, Sprinkler System, Zero Lot Line
Story 2
Entry Level Two
Foundation Slab
Sewer Public Sewer
Water Public
Architectural Style Mediterranean
Level or Stories Two
New Construction No
Construction Status Turnkey
Schools
Elementary Schools Eastwood
Middle Schools Benton
High Schools La Mirada
School District Norwalk - La Mirada
Others
HOA Name Lyon Gallery
Senior Community No
Tax ID 8037051100
Security Features Carbon Monoxide Detector(s),Security Gate,Gated Community,Smoke Detector(s)
Acceptable Financing Cash, Cash to New Loan, Conventional, Contract, 1031 Exchange
Listing Terms Cash, Cash to New Loan, Conventional, Contract, 1031 Exchange
Financing Conventional
Special Listing Condition Standard
Read Less Info
Want to know what your home might be worth? Contact us for a FREE valuation!

Our team is ready to help you sell your home for the highest possible price ASAP

Bought with John Lewis • Lewis, John

"Molly's job is to find and attract mastery-based agents to the office, protect the culture, and make sure everyone is happy! "







