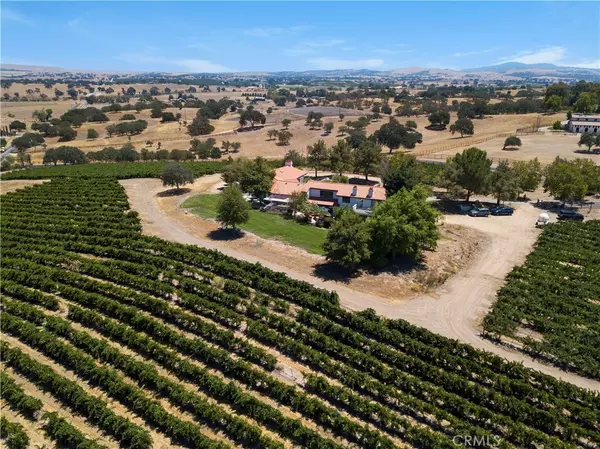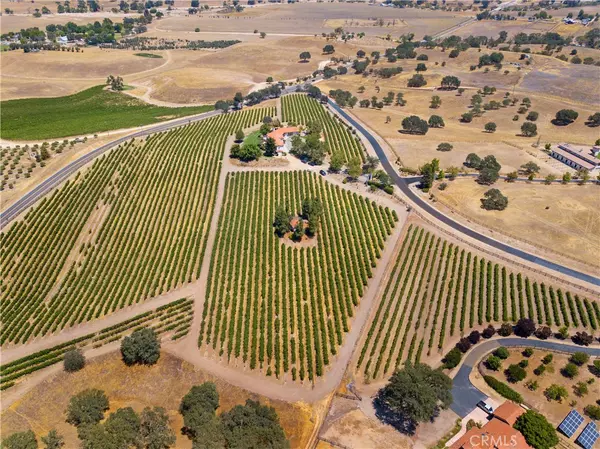$1,575,000
$1,675,000
6.0%For more information regarding the value of a property, please contact us for a free consultation.
5 Beds
4 Baths
4,410 SqFt
SOLD DATE : 10/27/2021
Key Details
Sold Price $1,575,000
Property Type Single Family Home
Sub Type Single Family Residence
Listing Status Sold
Purchase Type For Sale
Square Footage 4,410 sqft
Price per Sqft $357
Subdivision Creston Hills
MLS Listing ID NS21173227
Sold Date 10/27/21
Bedrooms 5
Full Baths 3
Half Baths 1
Condo Fees $2,000
HOA Fees $166/ann
HOA Y/N Yes
Year Built 1992
Lot Size 20.340 Acres
Property Description
This beautiful Spanish-style ranch home sits on top of 20 acres of rolling hills with a producing high-quality vineyard on 15 of the acres. The home is located in the prestigious gated community of Creston Hills Ranch. The vineyard consists of 2 varietals, Cabernet Sauvignon and Merlot. The 4400 sq. ft. home has 4 bedrooms, 2 1/2 baths, and a 3-car garage. The home also has a guest suite with its own separate entrance, 1 bedroom, family room, kitchen, and bath plus a balcony overlooking the vineyard. This property offers amazing panoramic views and gorgeous sunsets. The floorplan makes you feel welcome and at home. Step down to the gracious living room with a stone fireplace, vaulted ceiling and lovely views of the vineyard. The master suite has a vaulted ceiling, a tile fireplace, an outside patio with spa, plus a grand master bath with a Jacuzzi tub. The spacious open kitchen and eating area has a butler’s pantry/utility room. The home's floorplan has a split-wing design with 3 ground floor bedrooms on one side and a GREAT room on the other. The home and backyard is ideal for entertaining family and friends with its expansive patios enjoying forever views! Come and enjoy wine country at its BEST!
Location
State CA
County San Luis Obispo
Area Prse - Pr South 46-East 101
Zoning AG
Rooms
Other Rooms Guest House
Main Level Bedrooms 3
Interior
Interior Features Bedroom on Main Level, Main Level Master, Utility Room, Walk-In Pantry
Heating Central
Cooling Central Air
Fireplaces Type Living Room, Master Bedroom
Fireplace Yes
Appliance Dishwasher, Gas Cooktop, Gas Oven
Laundry In Garage
Exterior
Garage Spaces 3.0
Garage Description 3.0
Pool None
Community Features Rural, Gated
Amenities Available Other
View Y/N Yes
View Mountain(s), Panoramic, Vineyard
Roof Type Spanish Tile
Porch Rear Porch, Concrete, Covered, Front Porch
Attached Garage Yes
Total Parking Spaces 3
Private Pool No
Building
Lot Description 16-20 Units/Acre, Horse Property
Story 2
Entry Level Two
Sewer Septic Tank
Water Well
Architectural Style Spanish
Level or Stories Two
Additional Building Guest House
New Construction No
Schools
School District Paso Robles Joint Unified
Others
HOA Name Creston Hills
Senior Community No
Tax ID 043061005
Security Features Security Gate,Gated Community
Acceptable Financing Cash to New Loan
Horse Property Yes
Listing Terms Cash to New Loan
Financing Cash to New Loan
Special Listing Condition Standard
Read Less Info
Want to know what your home might be worth? Contact us for a FREE valuation!

Our team is ready to help you sell your home for the highest possible price ASAP

Bought with Wayne Lewis • BHHS Hallmark Realty

"Molly's job is to find and attract mastery-based agents to the office, protect the culture, and make sure everyone is happy! "







