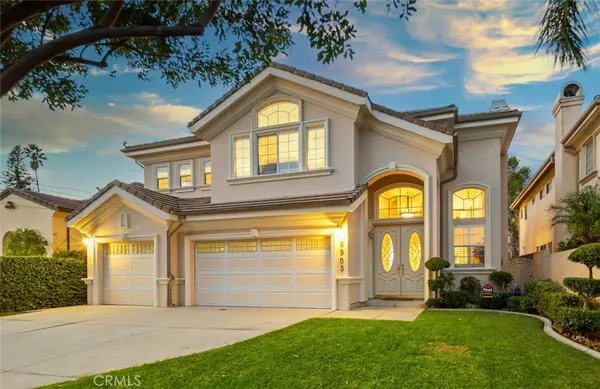$2,093,500
$1,968,000
6.4%For more information regarding the value of a property, please contact us for a free consultation.
5 Beds
5 Baths
4,158 SqFt
SOLD DATE : 11/22/2021
Key Details
Sold Price $2,093,500
Property Type Single Family Home
Sub Type Single Family Residence
Listing Status Sold
Purchase Type For Sale
Square Footage 4,158 sqft
Price per Sqft $503
MLS Listing ID AR21210456
Sold Date 11/22/21
Bedrooms 5
Full Baths 2
Half Baths 1
Three Quarter Bath 2
Construction Status Turnkey
HOA Y/N No
Year Built 2002
Lot Size 7,980 Sqft
Acres 0.1832
Property Description
Newer custom home, impeccably maintained and nestled on a quiet beautiful tree lined street surrounded by other newer homes. This 4,158 sq. ft. home sits on a nearly 8,000 sq. ft. lot and offers 5 bedrooms and 4.5 bathrooms. Enjoy modern living in a convenient San Gabriel location within the highly desirable, award winning Temple City School District. This south-facing home is bright and airy, built with high quality materials and offers a functional and open layout. Double-entry doors welcome you into an elegant cathedral ceiling foyer and living room featuring a beautiful fireplace, recessed lighting and stylish flooring. The adjacent formal dining area features a classy chandelier to enhance those gourmet meals you will produce in your well appointed kitchen. The modern kitchen showcases attractive white cabinetry, gorgeous granite countertops, stainless steel appliances, and a well-sized island. There is a breakfast nook that overlooks the backyard and the kitchen opens onto the family room where natural light pours through multiple windows and sliding glass doors which lead out to the home's serene, park-like backyard with an abundance of greenery and mature landscaping. Reminiscent of a secret garden, this plant lover's paradise is the ideal spot for alfresco dining on the covered patio. The first floor has an en-suite bedroom, which is perfect to use as a guest room. The upper level has an entertainment loft, along with four bedrooms, one of which is the master suite. The master bedroom encompasses luxury and comfort, featuring a spacious walk-in closet, large master bath with spa tub and views of the backyard. One additional en-suites bedroom and two bedrooms which share a jack and jill bathroom complete the second floor. This home comes with a three-car attached garage as well as crown molding, recessed lighting, fire sprinklers, an intercom system built into the house and a separate laundry room. Ideally situated close to award-winning Temple City schools, shopping, parks, freeways and restaurants.
Location
State CA
County Los Angeles
Area 654 - San Gabriel
Zoning LCRA*
Rooms
Main Level Bedrooms 1
Ensuite Laundry Inside
Interior
Interior Features Cathedral Ceiling(s), Granite Counters, High Ceilings, Open Floorplan, Pantry, Recessed Lighting, Two Story Ceilings, Entrance Foyer, Jack and Jill Bath, Loft, Main Level Master, Walk-In Pantry, Walk-In Closet(s)
Laundry Location Inside
Heating Forced Air
Cooling Central Air
Flooring Laminate
Fireplaces Type Living Room
Equipment Intercom
Fireplace Yes
Appliance Built-In Range, Dishwasher, Electric Oven, Disposal
Laundry Inside
Exterior
Garage Door-Multi, Garage Faces Front, Garage, Storage
Garage Spaces 3.0
Garage Description 3.0
Fence Block, Chain Link
Pool None
Community Features Curbs, Street Lights
Utilities Available Electricity Available, Natural Gas Connected, Sewer Available, Water Available
View Y/N Yes
View Mountain(s)
Roof Type Tile
Porch Covered, Patio
Parking Type Door-Multi, Garage Faces Front, Garage, Storage
Attached Garage Yes
Total Parking Spaces 3
Private Pool No
Building
Lot Description Rectangular Lot
Faces South
Story One
Entry Level One
Sewer Public Sewer
Water Public
Architectural Style Contemporary
Level or Stories One
New Construction No
Construction Status Turnkey
Schools
Elementary Schools Emperor
Middle Schools Oak Avenue
High Schools Temple City
School District Temple City Unified
Others
Senior Community No
Tax ID 5381027049
Acceptable Financing Cash, Cash to New Loan
Listing Terms Cash, Cash to New Loan
Financing Conventional
Special Listing Condition Standard
Read Less Info
Want to know what your home might be worth? Contact us for a FREE valuation!

Our team is ready to help you sell your home for the highest possible price ASAP

Bought with JaMaal Marshall • Keller Williams Realty World Media Center

"Molly's job is to find and attract mastery-based agents to the office, protect the culture, and make sure everyone is happy! "






