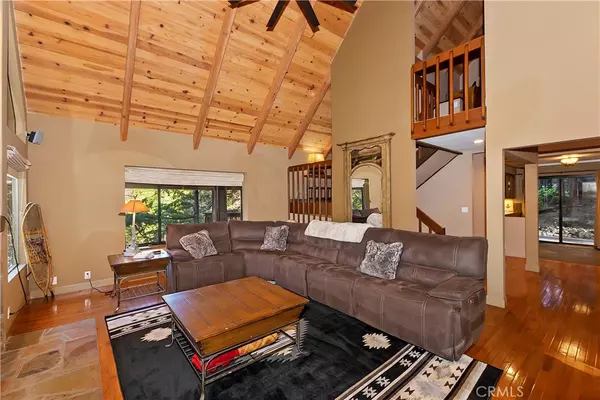$825,000
$779,999
5.8%For more information regarding the value of a property, please contact us for a free consultation.
3 Beds
3 Baths
2,442 SqFt
SOLD DATE : 01/07/2022
Key Details
Sold Price $825,000
Property Type Single Family Home
Sub Type Single Family Residence
Listing Status Sold
Purchase Type For Sale
Square Footage 2,442 sqft
Price per Sqft $337
MLS Listing ID PF21258222
Sold Date 01/07/22
Bedrooms 3
Full Baths 3
HOA Y/N No
Year Built 1980
Lot Size 10,497 Sqft
Property Description
The exclusive Arrowhead Woods area is one of the most sought-after locations in Lake Arrowhead. This 3 bedroom 3 bathroom house has a stunning open floor plan design with beautifully crafted special finishes and custom stonework throughout, with level parking. As you enter in, the front living room greets you with gorgeous, exposed wood beams supporting the tall, vaulted ceiling. Instantly, your eyes will be drawn to the stone fireplace that runs from floor to ceiling. Envision the fireplace glowing as you peek into the forest-like setting surrounded by windows or step out on the deck to be sitting in nature. In the kitchen, you'll find ample countertop space and storage space with stunning custom countertops and recessed lighting. Every bathroom contains custom showers with either slate or stonework. For those breathtaking winter storms, don't worry about a power outage since this home has a backup generator system. Across the street, the golf course awaits for you to enjoy a day of golfing. Don't miss your chance to make this mountain paradise your home.
Location
State CA
County San Bernardino
Area 287A - Arrowhead Woods
Zoning LA/RS-14M
Rooms
Main Level Bedrooms 1
Interior
Interior Features Beamed Ceilings, Ceiling Fan(s), Cathedral Ceiling(s), High Ceilings, Open Floorplan, Two Story Ceilings, Loft, Main Level Primary, Primary Suite
Heating Central
Cooling None
Flooring Carpet, Tile, Wood
Fireplaces Type Living Room
Fireplace Yes
Laundry Laundry Room
Exterior
Garage Spaces 2.0
Garage Description 2.0
Pool None
Community Features Mountainous
Utilities Available Cable Connected, Electricity Connected, Natural Gas Connected, Sewer Connected, Water Connected
View Y/N Yes
View Golf Course, Trees/Woods
Attached Garage Yes
Total Parking Spaces 2
Private Pool No
Building
Lot Description 0-1 Unit/Acre
Story 2
Entry Level Two
Sewer Public Sewer
Water Public
Level or Stories Two
New Construction No
Schools
School District Rim Of The World
Others
Senior Community No
Tax ID 0334293050000
Acceptable Financing Cash, Cash to New Loan, Conventional, 1031 Exchange
Listing Terms Cash, Cash to New Loan, Conventional, 1031 Exchange
Financing Cash to Loan
Special Listing Condition Standard
Read Less Info
Want to know what your home might be worth? Contact us for a FREE valuation!

Our team is ready to help you sell your home for the highest possible price ASAP

Bought with Bradford King • eXp Realty of California, Inc.

"Molly's job is to find and attract mastery-based agents to the office, protect the culture, and make sure everyone is happy! "







