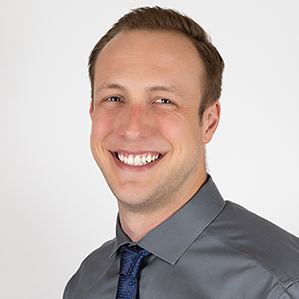$385,000
$353,000
9.1%For more information regarding the value of a property, please contact us for a free consultation.
3 Beds
2 Baths
1,643 SqFt
SOLD DATE : 02/28/2022
Key Details
Sold Price $385,000
Property Type Single Family Home
Sub Type Single Family Residence
Listing Status Sold
Purchase Type For Sale
Square Footage 1,643 sqft
Price per Sqft $234
Subdivision Not Applicable-1
MLS Listing ID 219072760DA
Sold Date 02/28/22
Bedrooms 3
Full Baths 2
HOA Y/N No
Year Built 2006
Lot Size 7,405 Sqft
Property Sub-Type Single Family Residence
Property Description
This immaculate custom built home shows like a Model. Step through the front door into the entry and you will find a lovely living room featuring front bay windows and a gas fireplace for ambience. The open floor plan incorporates the eat in kitchen, great room and living room into one concept that is perfect for entertaining your family and friends. The kitchen features light wood cabinets, granite tiled counters, breakfast bar and a nice sized pantry. The crown molding throughout the home including the bathrooms adds a touch of elegance along with the arched doorways and circular entry wall. The sliding glass door off of the kitchen opens to an alumna wood covered patio that is 12ft. wide by 27 ft. in length, just perfect for outdoor get togethers. The landscaping has beautiful Palos Verde Trees and an array of other plants throughout the property. There is an automatic sprinkler system in the front and back yard along with a shed to store your gardening gear.Desert Hot Springs is known as the ''Spa City'' and is within close proximity to all the Coachella Valley has to offer. Hurry, and make an appointment to see this lovely home today.
Location
State CA
County Riverside
Area 340 - Desert Hot Springs
Zoning R-2
Interior
Interior Features Breakfast Bar, Crown Molding, Separate/Formal Dining Room, Open Floorplan, Primary Suite, Utility Room, Walk-In Closet(s)
Heating Central, Forced Air, Natural Gas
Cooling Central Air
Flooring Carpet, Tile
Fireplaces Type Gas, Living Room
Fireplace Yes
Appliance Dishwasher, Disposal, Gas Range, Gas Water Heater, Microwave
Laundry Laundry Room
Exterior
Parking Features Covered, Driveway
Garage Spaces 2.0
Garage Description 2.0
Fence Block
Utilities Available Cable Available
View Y/N Yes
View Mountain(s)
Roof Type Clay
Porch Covered, See Remarks
Total Parking Spaces 6
Private Pool No
Building
Lot Description Landscaped, Paved, Sprinklers Timer, Sprinkler System
Story 1
Entry Level One
Architectural Style Mediterranean
Level or Stories One
New Construction No
Schools
High Schools Desert Hot Springs
School District Palm Springs Unified
Others
Senior Community No
Tax ID 641231018
Acceptable Financing Cash, Cash to New Loan, Conventional, Submit, VA Loan
Listing Terms Cash, Cash to New Loan, Conventional, Submit, VA Loan
Financing VA
Special Listing Condition Standard
Read Less Info
Want to know what your home might be worth? Contact us for a FREE valuation!

Our team is ready to help you sell your home for the highest possible price ASAP

Bought with MARK WAYMAN RE/MAX BIG BEAR

"Molly's job is to find and attract mastery-based agents to the office, protect the culture, and make sure everyone is happy! "


