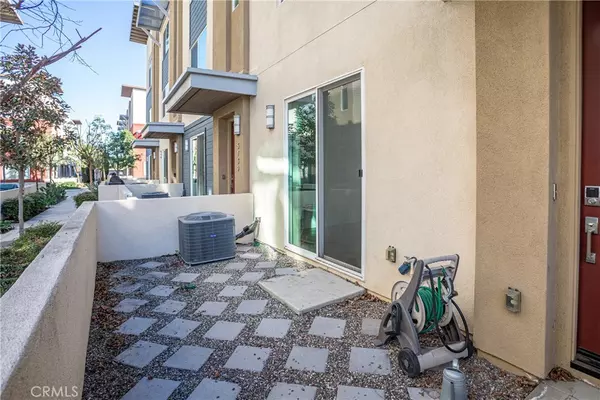$715,000
$699,000
2.3%For more information regarding the value of a property, please contact us for a free consultation.
2 Beds
4 Baths
1,700 SqFt
SOLD DATE : 04/02/2022
Key Details
Sold Price $715,000
Property Type Townhouse
Sub Type Townhouse
Listing Status Sold
Purchase Type For Sale
Square Footage 1,700 sqft
Price per Sqft $420
MLS Listing ID BB22036394
Sold Date 04/02/22
Bedrooms 2
Full Baths 4
Condo Fees $208
Construction Status Updated/Remodeled
HOA Fees $208/mo
HOA Y/N Yes
Year Built 2015
Lot Size 0.432 Acres
Property Sub-Type Townhouse
Property Description
WELCOME TO 5737 ACACIA LANE in Lakewood. This tri-level modern townhome was built in 2015. It boasts 2 large bedrooms, 2 full bathrooms, 2 half bathrooms and a bonus room / home office / gym. This home is 1,700 sq ft. A beautifully landscaped pathway leads to the front door and private patio. Open the front door and to your left is the versatile first floor bonus room with half bath. This room has direct access to the patio and 2 car garage. The garage houses the newly installed water softener system and the tankless water heater. Walk up the stairs to the second floor and you will be greeted by newly installed wood type modern floors, this area is open concept living at its finest. The elegant modern kitchen boasts dark granite countertops and glass backsplashes. Stainless steel appliances, shaker style cabinetry, and under cabinet lighting completes this modern kitchen. The dining area is off to the left along with a half bath. On the third level you will find both en-suite bedrooms, laundry area, plenty of linen and storage closets, built in cabinets along with an area to have a workstation. The master bedroom features carpeted flooring, large walk-in closet, large shower with sitting area, dual sinks, upgraded tiling and lighting. The second bedroom features carpeted flooring, modern tiles in the bathroom and a large closet. All rooms are outfitted with an ethernet port making working from home ultra-convenient! The first floor patio with space for outdoor entertaining completes this beautiful home. The HOA includes a community barbecue area, a dog walking area and plenty of guest parking. WELCOME HOME!
Location
State CA
County Los Angeles
Area 699 - Not Defined
Zoning LKM1*
Interior
Interior Features Breakfast Bar, Granite Counters, High Ceilings, Multiple Staircases, Recessed Lighting, Smart Home, All Bedrooms Up, Primary Suite
Heating Central
Cooling Central Air
Flooring Wood
Fireplaces Type None
Fireplace No
Appliance Dishwasher, Disposal, Gas Oven, Gas Range, Gas Water Heater, Refrigerator, Water Softener, Water Heater
Laundry Upper Level
Exterior
Garage Spaces 2.0
Garage Description 2.0
Pool None
Community Features Dog Park, Sidewalks
Utilities Available Cable Available, Sewer Connected
Amenities Available Dog Park, Outdoor Cooking Area, Barbecue, Trash, Cable TV
View Y/N Yes
View City Lights
Total Parking Spaces 2
Private Pool No
Building
Story Three Or More
Entry Level Three Or More
Sewer Public Sewer
Water Public
Level or Stories Three Or More
New Construction No
Construction Status Updated/Remodeled
Schools
School District Paramount Unified
Others
HOA Name Canvas Community
HOA Fee Include Sewer
Senior Community No
Tax ID 7157007036
Acceptable Financing Conventional, Fannie Mae
Listing Terms Conventional, Fannie Mae
Financing Cash to Loan
Special Listing Condition Standard
Read Less Info
Want to know what your home might be worth? Contact us for a FREE valuation!

Our team is ready to help you sell your home for the highest possible price ASAP

Bought with Christie Thomas Coldwell Banker Gene Armstrong
"Molly's job is to find and attract mastery-based agents to the office, protect the culture, and make sure everyone is happy! "







