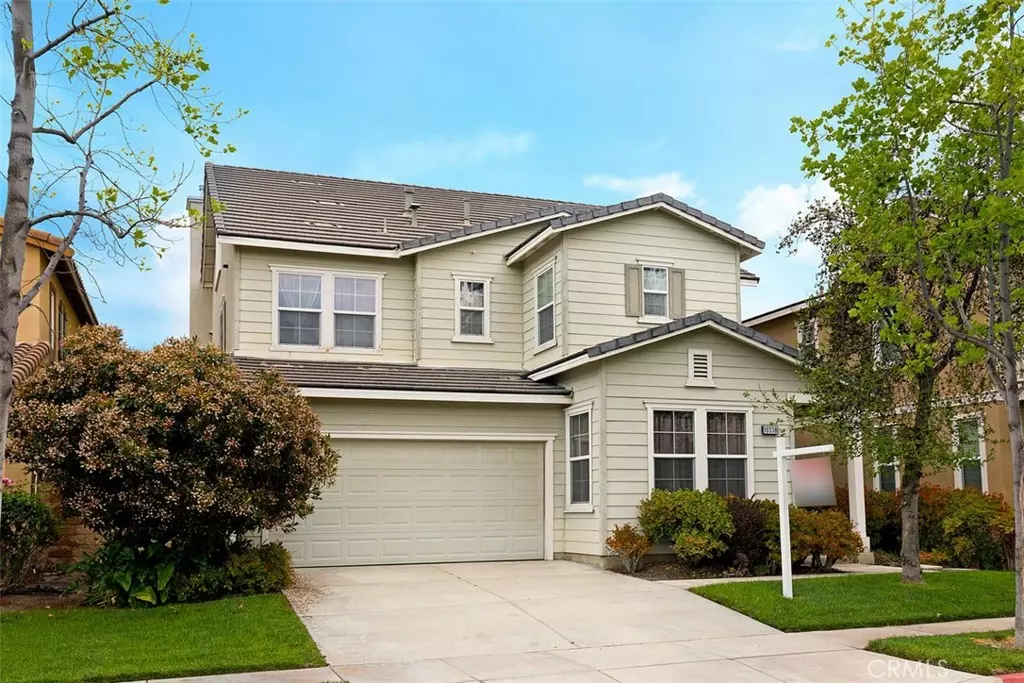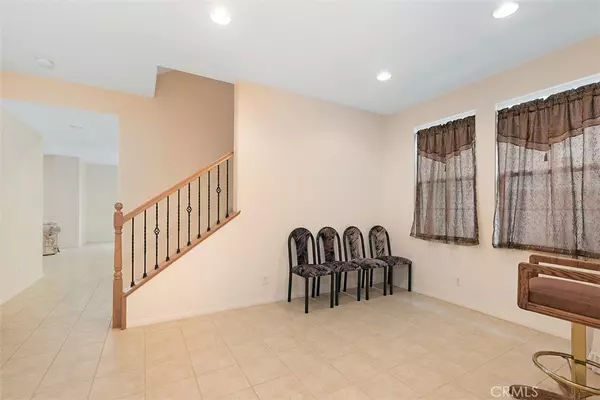$880,000
$880,888
0.1%For more information regarding the value of a property, please contact us for a free consultation.
5 Beds
3 Baths
3,091 SqFt
SOLD DATE : 05/20/2022
Key Details
Sold Price $880,000
Property Type Single Family Home
Sub Type Single Family Residence
Listing Status Sold
Purchase Type For Sale
Square Footage 3,091 sqft
Price per Sqft $284
Subdivision Vintner'S Grove
MLS Listing ID CV22059826
Sold Date 05/20/22
Bedrooms 5
Full Baths 3
HOA Fees $207/mo
HOA Y/N Yes
Year Built 2010
Lot Size 4,090 Sqft
Property Sub-Type Single Family Residence
Property Description
When you enter this gated community, you will find lush green trees, and a peaceful lifestyle living with all the wonderful amenities of the Vintner's Grove association community: pool, spa, walking trails, bbq area., and much more. As you you enter this spacious home you will feel the warmth and joy of this spacious 5 bedrooms, and 3 full baths (1 bedroom & 1 bath) located downstairs. Fabulous formal living & dining rooms. The chef style kitchen has a spacious kitchen island, cooktop, breakfast nook & lots of cabinets. Welcoming family room is perfect for relaxation & family & friends gatherings. The upstairs master suite is very spacious with dual sinks, his & her's large walk-in closets, separate shower, and a sunken tub. In addition you will find 3 additional bedrooms, and on a separate floor, a loft that could be used as an office. This home is conveniently located near freeways, shops, schools, restaurants, and theater. No maintenance back yard.
Location
State CA
County San Bernardino
Area 688 - Rancho Cucamonga
Rooms
Main Level Bedrooms 1
Interior
Interior Features Breakfast Bar, Breakfast Area, Primary Suite, Walk-In Closet(s)
Heating Central
Cooling Central Air
Flooring Carpet
Fireplaces Type Family Room
Fireplace Yes
Appliance Dishwasher, Gas Cooktop, Disposal, Microwave
Laundry Upper Level
Exterior
Parking Features Concrete, Door-Multi, Direct Access, Garage Faces Front, Garage, Garage Door Opener
Garage Spaces 2.0
Garage Description 2.0
Pool Association
Community Features Biking, Curbs, Street Lights, Suburban, Sidewalks, Gated, Park
Utilities Available Cable Connected, Sewer Connected
Amenities Available Barbecue, Picnic Area, Playground, Pool, Pet Restrictions, Pets Allowed, Cable TV
View Y/N Yes
View Mountain(s)
Porch Front Porch
Total Parking Spaces 2
Private Pool No
Building
Lot Description Back Yard, Front Yard, Sprinklers In Front, Landscaped, Near Park
Story 3
Entry Level Three Or More
Sewer Public Sewer
Water Public
Architectural Style Contemporary
Level or Stories Three Or More
New Construction No
Schools
School District Chaffey Joint Union High
Others
HOA Name Vintner's Grove
Senior Community No
Tax ID 0209556400000
Security Features Carbon Monoxide Detector(s),Fire Detection System,Gated Community,Smoke Detector(s)
Acceptable Financing Cash, Cash to New Loan, Conventional, VA Loan
Listing Terms Cash, Cash to New Loan, Conventional, VA Loan
Financing Cash to Loan
Special Listing Condition Standard
Read Less Info
Want to know what your home might be worth? Contact us for a FREE valuation!

Our team is ready to help you sell your home for the highest possible price ASAP

Bought with David Truong Landmark Real Estate

"Molly's job is to find and attract mastery-based agents to the office, protect the culture, and make sure everyone is happy! "







