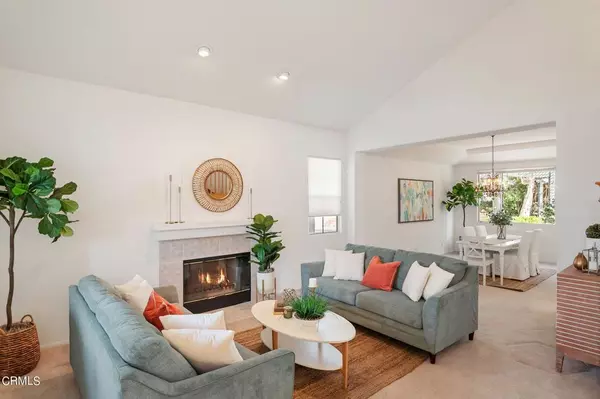$1,150,000
$1,150,000
For more information regarding the value of a property, please contact us for a free consultation.
6 Beds
4 Baths
3,430 SqFt
SOLD DATE : 04/19/2023
Key Details
Sold Price $1,150,000
Property Type Single Family Home
Sub Type Single Family Residence
Listing Status Sold
Purchase Type For Sale
Square Footage 3,430 sqft
Price per Sqft $335
MLS Listing ID V1-16893
Sold Date 04/19/23
Bedrooms 6
Full Baths 4
HOA Y/N No
Year Built 1996
Lot Size 0.290 Acres
Property Description
Rare opportunity to own this 6 bedroom, 4 bathroom home situated on a large corner lot in Vineyard Estates. A classic waiting for its new owner to put their personal touches. The just over .29 ac lot offers a backyard perfect for entertaining with concrete patio and plenty of open green space for unlimited potential. The just over 3,400 sf home features formal dining and family room with fireplace as well as an open living and kitchen concept. The bright and spacious kitchen features plenty of counter and cabinet space with a breakfast nook for added possibilities. Convenient downstairs bedroom/office and full bathroom. The large primary offers en-suite bath and walk in closet. Located in close proximity to the Collection at Riverpark for shopping and dining experiences, the Esplanade, River Ridge Golf Course and minutes from freeway and beaches for days by the ocean, and everything else Ventura County has to offer.
Location
State CA
County Ventura
Area Vc31 - Oxnard - Northwest
Interior
Interior Features Jack and Jill Bath, Primary Suite, Walk-In Closet(s)
Heating Forced Air
Cooling None
Fireplaces Type Family Room, Gas, Living Room
Fireplace Yes
Appliance Dishwasher, Electric Cooktop, Electric Oven, Microwave, Refrigerator, Trash Compactor, Water Heater, Dryer, Washer
Laundry Electric Dryer Hookup, Gas Dryer Hookup, Laundry Room
Exterior
Garage Driveway
Garage Spaces 2.0
Garage Description 2.0
Pool None
Community Features Street Lights, Sidewalks
View Y/N No
View None
Roof Type Concrete,Tile
Porch Concrete, Front Porch, Patio, Porch
Attached Garage Yes
Total Parking Spaces 2
Private Pool No
Building
Lot Description Sprinklers None
Story 2
Entry Level Two
Sewer Public Sewer
Water Public
Level or Stories Two
New Construction No
Schools
High Schools Rio Mesa
Others
Senior Community No
Tax ID 1400063245
Security Features Fire Sprinkler System
Acceptable Financing Cash, Cash to New Loan, Conventional
Listing Terms Cash, Cash to New Loan, Conventional
Financing Cash to New Loan
Special Listing Condition Standard
Read Less Info
Want to know what your home might be worth? Contact us for a FREE valuation!

Our team is ready to help you sell your home for the highest possible price ASAP

Bought with Lorenzo Castillo • Exit Castillo Realty

"Molly's job is to find and attract mastery-based agents to the office, protect the culture, and make sure everyone is happy! "







