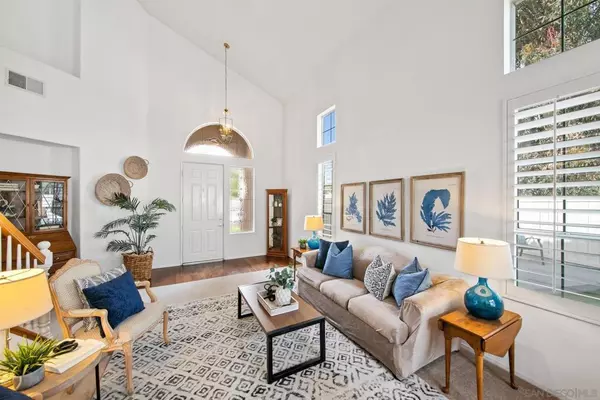$1,195,000
$1,199,000
0.3%For more information regarding the value of a property, please contact us for a free consultation.
5 Beds
3 Baths
2,461 SqFt
SOLD DATE : 05/01/2023
Key Details
Sold Price $1,195,000
Property Type Single Family Home
Sub Type Single Family Residence
Listing Status Sold
Purchase Type For Sale
Square Footage 2,461 sqft
Price per Sqft $485
Subdivision Rancho San Diego
MLS Listing ID 230003362SD
Sold Date 05/01/23
Bedrooms 5
Full Baths 3
HOA Y/N No
Year Built 1996
Lot Size 9,957 Sqft
Property Description
Welcome to this rarely available "La Tierra" home located in one of Rancho San Diego's prime enclave of homes with no HOA or Mello Roos. This stunning two-story home is situated on a beautiful, private flat lot. As you step inside you will immediately notice the attention to detail. Soaring 18 foot ceilings in entry and living room. The kitchen is very current and tastefully remodeled with ample cabinets, center island, quartz counter tops. The kitchen adjoins the family room with fireplace and doors leading to the backyard, perfect for entertaining. Ideal floor-plan with a full bedroom & bath on the main level. The second floor features primary suite with spacious bath with large custom walk-in closet. Three additional bedrooms and full bathroom on the second level provide plenty of space for a growing family and guests. A highlight for the home is the attached three-car garage, laundry room with sink, ceiling fans and the backyard oasis complete with above ground pool, putting green, patio with retractable awning. The lot has several fruit trees. Additional storage sheds hidden in rear yard offering additional storage. The owner installed SOLAR and enjoys the peace of mind of minimal energy costs. SOLAR is owned! The community atmosphere are just the beginning when you approach this beautiful home. Located in the Steele Canyon area, you will enjoy many benefits of great schools, and Steele Canyon golf course, parks, hiking trails & shopping. 15 minutes to Downtown
Location
State CA
County San Diego
Area 92019 - El Cajon
Rooms
Other Rooms Shed(s)
Interior
Interior Features Ceiling Fan(s), Cathedral Ceiling(s), Separate/Formal Dining Room, High Ceilings, Open Floorplan, Pantry, Storage, Bedroom on Main Level
Heating Forced Air, Fireplace(s), Natural Gas
Cooling Central Air
Flooring Carpet, Laminate, Tile, Wood
Fireplaces Type Family Room
Fireplace Yes
Appliance Counter Top, Dishwasher, Disposal, Gas Water Heater, Microwave, Refrigerator
Laundry Gas Dryer Hookup, Laundry Room
Exterior
Garage Driveway
Garage Spaces 3.0
Garage Description 3.0
Fence Partial
Pool Above Ground, Private
Porch Concrete, Front Porch, Patio
Attached Garage Yes
Total Parking Spaces 5
Private Pool Yes
Building
Lot Description Drip Irrigation/Bubblers
Story 2
Entry Level Two
Architectural Style Traditional
Level or Stories Two
Additional Building Shed(s)
Others
Senior Community No
Tax ID 5193502300
Acceptable Financing Cash, Conventional, FHA, VA Loan
Listing Terms Cash, Conventional, FHA, VA Loan
Financing Conventional
Read Less Info
Want to know what your home might be worth? Contact us for a FREE valuation!

Our team is ready to help you sell your home for the highest possible price ASAP

Bought with Nooras Mikha • Big Block Realty, Inc

"Molly's job is to find and attract mastery-based agents to the office, protect the culture, and make sure everyone is happy! "







