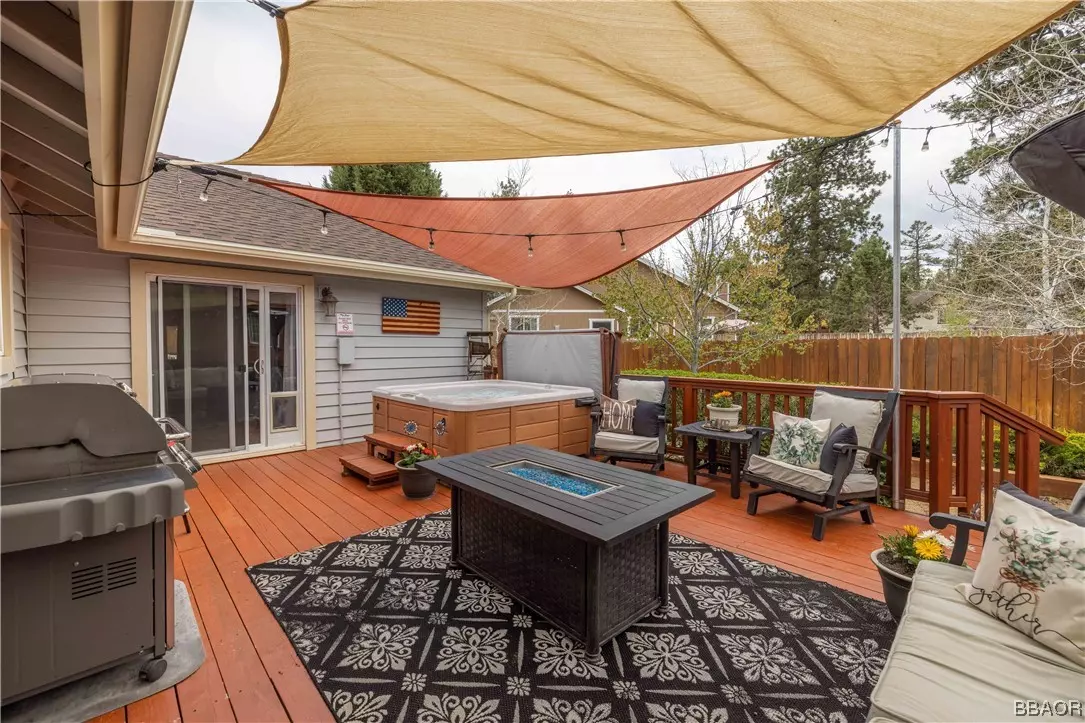Bought with Bradford King • EXP Realty
$635,000
$634,900
For more information regarding the value of a property, please contact us for a free consultation.
3 Beds
2 Baths
1,830 SqFt
SOLD DATE : 12/15/2023
Key Details
Sold Price $635,000
Property Type Single Family Home
Sub Type Single Family Residence
Listing Status Sold
Purchase Type For Sale
Square Footage 1,830 sqft
Price per Sqft $346
MLS Listing ID 32300653
Sold Date 12/15/23
Style Custom
Bedrooms 3
Full Baths 2
Construction Status Resale
Year Built 2004
Property Sub-Type Single Family Residence
Land Area 1830
Property Description
This is the one! This recently and beautifully renovated home is located in the scenic neighborhood of Shay Meadows. The lovely covered front porch is ideal for watching the sunrise in the morning and the sunny back deck is perfect to enjoy your backyard BBQ, and then finish the day off with a soak in the hot tub. This spacious single-story home has an open floor plan, vaulted ceilings, beautiful floor to ceiling rock fireplace in the living room, newer flooring, recently painted interior, freshly stained porch/deck, and cozy free-standing stove in the Master suite. There are 3 large bedrooms and 2 full bathrooms, along with a large kitchen pantry, and separate utility room with washer & dryer hookups and sink. The front driveway and walkway are finished with brick pavers and there is plenty of room on the side for RV or boat parking. Don't miss out on this one!
Location
State CA
County San Bernardino
Area Big Bear City
Interior
Interior Features Breakfast Bar, Bedroom on Main Level, Kitchen/Dining Combo, Vaulted Ceiling(s), Mud Room, Pantry
Heating Forced Air, Gas
Cooling Ceiling Fan(s)
Flooring Wood, Hardwood, Partially Carpeted
Fireplaces Number 2
Fireplaces Type Bedroom, Two, Free Standing, Living Room, Stone, Log Lighter
Furnishings Negotiable
Fireplace Yes
Window Features Blinds,Double Pane Windows
Appliance Dishwasher, Gas Oven, Gas Range, Gas Water Heater, Microwave, Refrigerator
Laundry Washer Hookup, Dryer Hookup
Exterior
Exterior Feature Concrete Driveway, Deck, Fence, Sprinkler/Irrigation, Landscaping, RV Parking/RV Hookup
Parking Features Attached, Garage, Two Car Garage, Parking Space(s), RV Access/Parking, Boat, Garage Door Opener
Garage Spaces 2.0
Pool Pool/Spa Combo
Utilities Available Electricity Connected, Natural Gas Connected
View Y/N Yes
Water Access Desc Community/Coop
View Mountain(s), Trees/Woods
Roof Type Composition
Topography Level
Street Surface Paved
Porch Covered, Deck
Road Frontage City Street
Garage Yes
Building
Lot Description Level, Sprinklers Partial
Entry Level One
Foundation Perimeter Wall, Raised
Sewer Connected
Water Community/Coop
Architectural Style Custom
Level or Stories One
Construction Status Resale
Others
Tax ID 0314-651-18-0000
Financing Conventional
Read Less Info
Want to know what your home might be worth? Contact us for a FREE valuation!

Our team is ready to help you sell your home for the highest possible price ASAP
"Molly's job is to find and attract mastery-based agents to the office, protect the culture, and make sure everyone is happy! "







