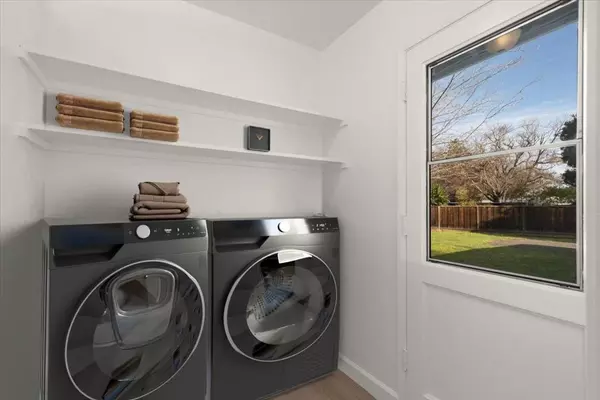$2,410,000
$2,298,888
4.8%For more information regarding the value of a property, please contact us for a free consultation.
3 Beds
2 Baths
1,570 SqFt
SOLD DATE : 03/05/2024
Key Details
Sold Price $2,410,000
Property Type Single Family Home
Sub Type Single Family Residence
Listing Status Sold
Purchase Type For Sale
Square Footage 1,570 sqft
Price per Sqft $1,535
MLS Listing ID ML81951601
Sold Date 03/05/24
Bedrooms 3
Full Baths 2
HOA Y/N No
Year Built 1959
Lot Size 0.277 Acres
Property Description
THIS BEAUTIFULLY REMODELED HOME HAS BEEN IN THE FAMILY FOR 64 YEARS! Brand New Family Room/Kitchen Features New Kitchen Cabinets, New Quartz Countertops, New Luxury Laminate Flooring, New Cooktop, New Microwave, New Stainless Steel Sink! Relax in the Light and Bright Living Room w/ Wood Burning Fireplace. Interior Utility Room w/ Washer/Dryer Hook Ups. Brand New Master Bathroom, Remodeled Guest Bathroom, Mirrored Closet Doors, Brand New Carpet, Fresh Interior and Exterior Paint, Dual Pane Windows and Central A/C! Presidential Composition Roof ~10 Years New. Additional 231 Square Feet Not Included in the 1,570 Square Feet of Living, 2 Car Detached Garage. RV/Boat Parking. VERY LARGE LOT, YOU CAN ADD 1 DETACHED ADU AND 1 ATTACHED ADU - Buyers to Confirm This w/ the City of San Jose. Highly Rated Country Lane Elementary School!!
Location
State CA
County Santa Clara
Area 699 - Not Defined
Zoning R1-8
Interior
Interior Features Breakfast Bar, Walk-In Closet(s)
Cooling Central Air
Flooring Carpet, Laminate, Wood
Fireplaces Type Living Room, Wood Burning
Fireplace Yes
Appliance Dishwasher, Electric Cooktop, Electric Oven, Disposal, Microwave, Vented Exhaust Fan
Laundry Gas Dryer Hookup
Exterior
Garage Gated
Garage Spaces 2.0
Garage Description 2.0
View Y/N No
Roof Type Composition
Attached Garage No
Total Parking Spaces 2
Building
Story 1
Foundation Concrete Perimeter
Sewer Public Sewer
Water Public
New Construction No
Schools
Elementary Schools Other
Middle Schools Moreland
High Schools Prospect
School District Other
Others
Tax ID 38131034
Financing Cash
Special Listing Condition Standard
Read Less Info
Want to know what your home might be worth? Contact us for a FREE valuation!

Our team is ready to help you sell your home for the highest possible price ASAP

Bought with Lilly Liang • Delta Investment And Properties Inc

"Molly's job is to find and attract mastery-based agents to the office, protect the culture, and make sure everyone is happy! "







