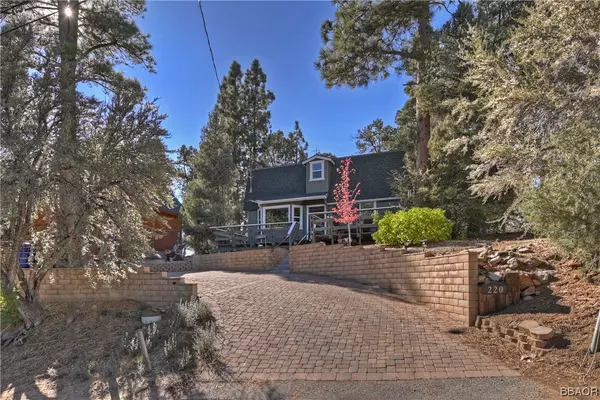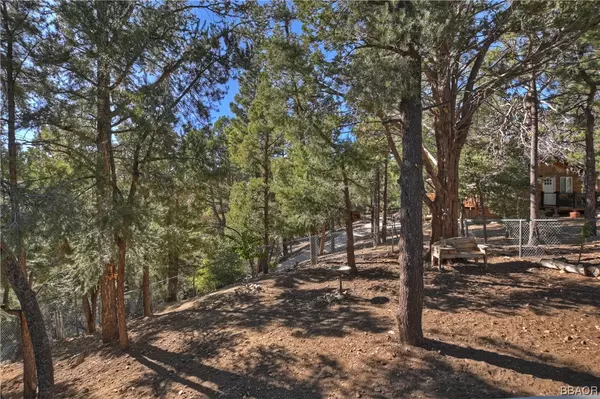Bought with Bradford King • eXp Realty
$409,000
$425,000
3.8%For more information regarding the value of a property, please contact us for a free consultation.
2 Beds
2 Baths
1,142 SqFt
SOLD DATE : 03/29/2024
Key Details
Sold Price $409,000
Property Type Single Family Home
Sub Type Single Family Residence
Listing Status Sold
Purchase Type For Sale
Square Footage 1,142 sqft
Price per Sqft $358
MLS Listing ID 32302633
Sold Date 03/29/24
Style Custom
Bedrooms 2
Full Baths 2
Construction Status Resale
Year Built 1981
Property Description
Welcome to your dream retreat in the treetops! Introducing 220 Starr, a cabin that checks all your boxes for the perfect getaway. With a brand new roof and fresh paint, this charming hideaway has 2 spacious bedrooms and 2 modern bathrooms. The laundry room ensures convenience while the beamed ceilings and rock fireplace add a touch of rustic elegance. Say goodbye to clutter with ample storage space and enjoy cooking in the open kitchen with sleek granite countertops. The large lot comes complete with a fenced yard, perfect for pets or outdoor activities. And don't forget about the large front deck, ideal for soaking up nature's beauty. Start living your cabin life fantasy at 220 Starr today!
Location
State CA
County San Bernardino
Area Big Bear City
Rooms
Ensuite Laundry Washer Hookup, Dryer Hookup
Interior
Interior Features Kitchen/Dining Combo
Laundry Location Washer Hookup,Dryer Hookup
Heating Fireplace(s), Gas, Wall Furnace
Flooring Partially Carpeted, Tile
Fireplaces Type Living Room, Stone, Insert
Furnishings Partially
Fireplace Yes
Window Features Blinds
Appliance Dryer, Gas Oven, Gas Range, Microwave, Refrigerator
Laundry Washer Hookup, Dryer Hookup
Exterior
Exterior Feature Concrete Driveway, Deck, Fence
Garage No Garage, Parking Space(s)
Utilities Available Electricity Connected, Natural Gas Connected
View Y/N Yes
Water Access Desc Community/Coop
View Mountain(s), Trees/Woods
Roof Type Composition
Topography Level,Sloping
Street Surface Paved
Porch Deck
Road Frontage City Street
Parking Type No Garage, Parking Space(s)
Garage No
Building
Lot Description Level
Entry Level Two
Sewer Connected
Water Community/Coop
Architectural Style Custom
Level or Stories Two
Construction Status Resale
Others
Tax ID 0311-202-13-0000
Acceptable Financing Cash to New Loan, 1031 Exchange, FHA, VA Loan
Listing Terms Cash to New Loan, 1031 Exchange, FHA, VA Loan
Financing Conventional
Read Less Info
Want to know what your home might be worth? Contact us for a FREE valuation!

Our team is ready to help you sell your home for the highest possible price ASAP

"Molly's job is to find and attract mastery-based agents to the office, protect the culture, and make sure everyone is happy! "







