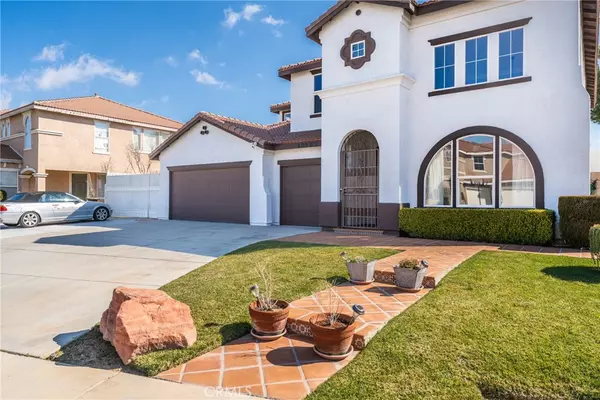$650,000
$640,000
1.6%For more information regarding the value of a property, please contact us for a free consultation.
5 Beds
3 Baths
2,883 SqFt
SOLD DATE : 04/09/2024
Key Details
Sold Price $650,000
Property Type Single Family Home
Sub Type Single Family Residence
Listing Status Sold
Purchase Type For Sale
Square Footage 2,883 sqft
Price per Sqft $225
MLS Listing ID PF24042260
Sold Date 04/09/24
Bedrooms 5
Full Baths 3
HOA Y/N No
Year Built 2000
Lot Size 8,350 Sqft
Property Description
Nestled on a cul-de-sac in coveted West Palmdale, this warm and welcoming home boasts 5 bedrooms, ideal for families or those looking for additional space. The spacious layout provides comfort and versatility, ensuring every member of the household has their own retreat. This stunning home is an entertainer's dream. The gourmet kitchen boasts top-of-the-line Viking appliances, including 2 beverage refrigerators, a freestanding ice maker, 6-burner stove, griddle, double oven, microwave, and DCS double drawer dishwasher. Adorned with Quartz countertops and a Vetrazzo recycled glass center island, highlighted by a double hammered copper farmhouse sink, this kitchen is both luxurious and functional. Custom cabinetry with stained glass insets adds a touch of elegance. Throughout the home, custom paint, cabinetry, doors, ceiling fans, and lighting fixtures create a cohesive and stylish atmosphere. Step outside to the landscaped backyard featuring an oversized therapy pool, water features, BBQ, and grill. With an oversized gated RV area and a gated dog run, this property offers both convenience and luxury. Located near the Golf Course, award-winning Esperanza Elementary School, shopping, and Marie Kerr Park, this home is the epitome of California living.
Location
State CA
County Los Angeles
Area Plm - Palmdale
Zoning PDRPD-1-12U*
Rooms
Main Level Bedrooms 1
Interior
Interior Features Brick Walls, Bedroom on Main Level, Entrance Foyer, Primary Suite, Walk-In Pantry, Walk-In Closet(s)
Heating Central
Cooling Central Air
Flooring Carpet, Laminate, Tile, Wood
Fireplaces Type Family Room
Fireplace Yes
Appliance 6 Burner Stove, Dishwasher, Freezer, Gas Oven, Gas Range, Microwave, Refrigerator, Vented Exhaust Fan
Laundry Inside, Laundry Room
Exterior
Garage Door-Multi, Driveway, Garage, Private
Garage Spaces 3.0
Garage Description 3.0
Fence Brick, Wrought Iron
Pool None
Community Features Biking, Curbs, Dog Park, Sidewalks
Utilities Available Cable Connected, Electricity Connected, Natural Gas Connected, Phone Connected, Sewer Connected, Water Connected
View Y/N Yes
View Mountain(s), Neighborhood
Roof Type Tile
Porch Brick, Concrete, Open, Patio
Attached Garage Yes
Total Parking Spaces 3
Private Pool No
Building
Lot Description Cul-De-Sac
Story 2
Entry Level Two
Foundation Concrete Perimeter
Sewer Public Sewer
Water Public
Level or Stories Two
New Construction No
Schools
School District Antelope Valley Union
Others
Senior Community No
Tax ID 3001111034
Security Features Prewired,Security System,Carbon Monoxide Detector(s),Smoke Detector(s),Security Lights,Window Bars
Acceptable Financing Cash, Conventional, FHA
Listing Terms Cash, Conventional, FHA
Financing Conventional
Special Listing Condition Standard
Read Less Info
Want to know what your home might be worth? Contact us for a FREE valuation!

Our team is ready to help you sell your home for the highest possible price ASAP

Bought with Diana Suttles • Jason Mitchell Real Estate CA

"Molly's job is to find and attract mastery-based agents to the office, protect the culture, and make sure everyone is happy! "







