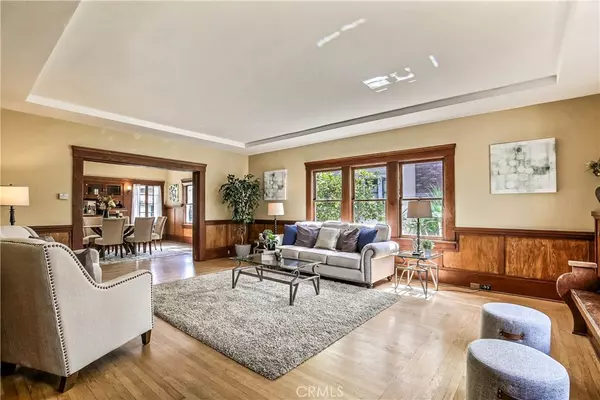$1,350,000
$1,399,999
3.6%For more information regarding the value of a property, please contact us for a free consultation.
4 Beds
1 Bath
2,454 SqFt
SOLD DATE : 05/31/2024
Key Details
Sold Price $1,350,000
Property Type Single Family Home
Sub Type Single Family Residence
Listing Status Sold
Purchase Type For Sale
Square Footage 2,454 sqft
Price per Sqft $550
MLS Listing ID PF24080147
Sold Date 05/31/24
Bedrooms 4
Full Baths 1
HOA Y/N No
Year Built 1910
Lot Size 6,098 Sqft
Property Description
Presenting this unique two-story home with vintage charm nestled in Naglee Park. Built with redwood, walnut, and oak throughout. This charming residence features 4 large bedrooms each with walk-in closets, 1 full bathroom upstairs, and a balcony offering tranquility. A spacious formal dining room with original built-in buffet, glass pane pocket doors separate it from a generous living room with high ceilings and all surrounded by original elegant hardwood wood trim. The living room has original book cabinets alongside of the custom sitting bench in the front window. The kitchen, still adorned with original farm cabinets and a classic cold storage bin, features a cozy breakfast nook overlooking a serene backyard, complemented by a ground level laundry/mudroom before stepping into the spacious outdoor area. This home boasts approximately 2,454 square feet of living space on a 6,098 square foot lot, providing ample room for comfortable living and entertaining.
The property includes a detached garage in the spacious backyard. The potential to convert this garage into an ADU for additional income or to build an in-law unit presents an exciting opportunity for the new owners. Additionally, the spacious basement offers plenty of storage space, catering to practical needs.
Convenience is key, with the property being only six blocks away from SJSU and in close proximity to the planned transportation hub in downtown San Jose Station and the future Google Village. Centrally located to downtown businesses, restaurants, entertainment, shopping centers, and convenience stores. Your new home offers easy access to all three major freeways.
This property presents an ideal opportunity for those looking to embrace the vibrant lifestyle of downtown San Jose while enjoying the comfort and charm of a quiet home nestled in the Naglee Park neighborhood. A Chance to retain the charm of the past while investing in the future.
Location
State CA
County Santa Clara
Zoning R1-8
Interior
Interior Features All Bedrooms Up, Walk-In Closet(s)
Cooling None
Fireplaces Type None
Fireplace No
Appliance Dryer
Laundry Inside, In Kitchen, Laundry Room
Exterior
Garage Spaces 1.0
Garage Description 1.0
Pool None
Community Features Biking, Dog Park, Park, Street Lights, Sidewalks, Urban
View Y/N No
View None
Attached Garage No
Total Parking Spaces 1
Private Pool No
Building
Lot Description 0-1 Unit/Acre
Story 2
Entry Level Two
Sewer Public Sewer
Water Public
Level or Stories Two
New Construction No
Schools
School District San Jose Unified
Others
Senior Community No
Tax ID 46728164
Acceptable Financing Submit
Listing Terms Submit
Financing Private
Special Listing Condition Standard
Read Less Info
Want to know what your home might be worth? Contact us for a FREE valuation!

Our team is ready to help you sell your home for the highest possible price ASAP

Bought with Harmik Aghakhani • COMPASS

"Molly's job is to find and attract mastery-based agents to the office, protect the culture, and make sure everyone is happy! "







