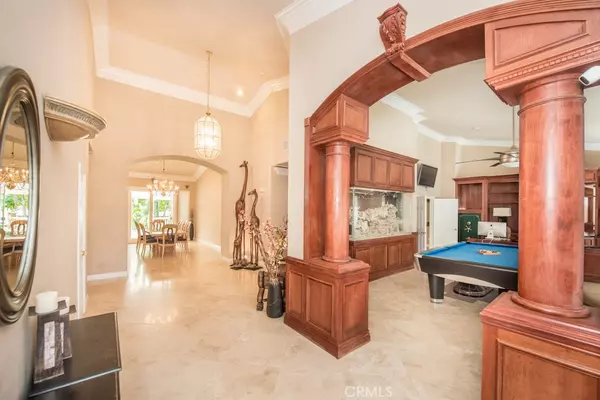$2,050,000
$1,995,000
2.8%For more information regarding the value of a property, please contact us for a free consultation.
6 Beds
6 Baths
5,844 SqFt
SOLD DATE : 06/11/2024
Key Details
Sold Price $2,050,000
Property Type Single Family Home
Sub Type Single Family Residence
Listing Status Sold
Purchase Type For Sale
Square Footage 5,844 sqft
Price per Sqft $350
Subdivision ,Foothill & Fullerton
MLS Listing ID IG24036959
Sold Date 06/11/24
Bedrooms 6
Full Baths 6
Construction Status Turnkey
HOA Y/N No
Year Built 1999
Lot Size 0.940 Acres
Property Description
Welcome to your dream home! This magnificent estate features a grand main residence spanning over 5000 sq ft, accompanied by a charming 788 sq ft ADU complete with its own private bedroom, bath, living room, and fireplace, offering a warm and welcoming atmosphere. This home offers luxurious living spaces and resort-like amenities nestled on a sprawling 1-acre lot. Located in a serene neighborhood, this property is a rare gem offering unparalleled comfort and elegance. Fully gated providing ultimate privacy and security. Every inch of the home exudes luxury, from travertine floors to crown molding. The kitchen features top of the line built-in appliances, including the refrigerator, freezer, and coffee system. The gourmet outdoor kitchen is equipped with high end Viking appliances, perfect for the culinary enthusiast. Adjacent is the pool and spa, ideal for relaxation and unwinding. RV owners will appreciate the convenience of parking with full 50 amp hookups, including water and dump facilities. This magical property not only offers a serene and luxurious living experience but also presents ample room for growth and personalization. Make it your own and enjoy the unique blend of sophistication and privacy. Situated in a desirable neighborhood, close to parks, schools, shopping, and dining. Easy access to major highways for convenient commuting.
Location
State CA
County Riverside
Area 248 - Corona
Rooms
Other Rooms Guest House Detached, Shed(s)
Main Level Bedrooms 6
Interior
Interior Features Breakfast Bar, Built-in Features, Ceiling Fan(s), Crown Molding, Separate/Formal Dining Room, Eat-in Kitchen, Granite Counters, High Ceilings, In-Law Floorplan, Pantry, Recessed Lighting, Storage, Bar, Wired for Sound, Entrance Foyer, Main Level Primary, Primary Suite, Walk-In Pantry, Wine Cellar, Walk-In Closet(s)
Heating Central
Cooling Central Air
Flooring Carpet, Tile
Fireplaces Type Family Room, Guest Accommodations, Primary Bedroom
Equipment Intercom
Fireplace Yes
Appliance Double Oven, Dishwasher, Freezer, Gas Cooktop, Gas Oven, Microwave, Refrigerator, Trash Compactor
Laundry Inside, Laundry Room
Exterior
Exterior Feature Lighting, Misting System
Garage Circular Driveway, Door-Multi, Direct Access, Driveway, Garage Faces Front, Garage, Gated, Oversized, RV Hook-Ups, RV Access/Parking
Garage Spaces 4.0
Garage Description 4.0
Fence Block
Pool Private
Community Features Biking, Curbs, Gutter(s), Storm Drain(s), Street Lights, Sidewalks
Utilities Available Cable Available, Electricity Connected, Natural Gas Connected, Sewer Connected, Water Connected
View Y/N Yes
View City Lights
Roof Type Tile
Porch Open, Patio
Attached Garage Yes
Total Parking Spaces 12
Private Pool Yes
Building
Lot Description 0-1 Unit/Acre, Front Yard, Lawn, Lot Over 40000 Sqft, Ranch, Sprinklers Timer
Story 1
Entry Level One
Foundation Slab
Sewer Public Sewer
Water Public
Architectural Style Mediterranean, Patio Home
Level or Stories One
Additional Building Guest House Detached, Shed(s)
New Construction No
Construction Status Turnkey
Schools
School District Corona-Norco Unified
Others
Senior Community No
Tax ID 108503002
Security Features Security System,Carbon Monoxide Detector(s),Security Gate,Smoke Detector(s)
Acceptable Financing Cash, Cash to Existing Loan, Cash to New Loan, Conventional, Contract, Cal Vet Loan, 1031 Exchange, Fannie Mae
Listing Terms Cash, Cash to Existing Loan, Cash to New Loan, Conventional, Contract, Cal Vet Loan, 1031 Exchange, Fannie Mae
Financing Conventional
Special Listing Condition Standard
Read Less Info
Want to know what your home might be worth? Contact us for a FREE valuation!

Our team is ready to help you sell your home for the highest possible price ASAP

Bought with Tammy Horsley • Keller Williams Realty

"Molly's job is to find and attract mastery-based agents to the office, protect the culture, and make sure everyone is happy! "







