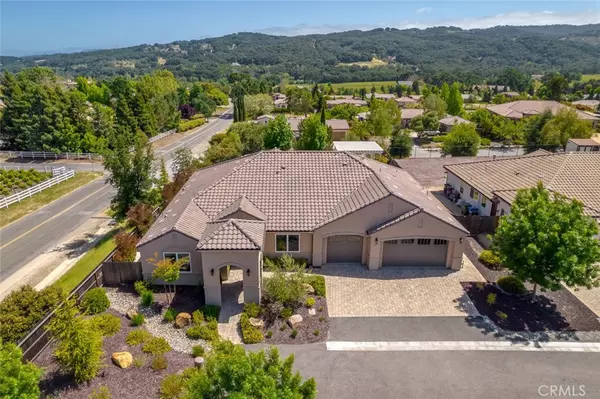$1,675,000
$1,588,000
5.5%For more information regarding the value of a property, please contact us for a free consultation.
4 Beds
3 Baths
2,896 SqFt
SOLD DATE : 07/02/2024
Key Details
Sold Price $1,675,000
Property Type Single Family Home
Sub Type Single Family Residence
Listing Status Sold
Purchase Type For Sale
Square Footage 2,896 sqft
Price per Sqft $578
Subdivision Tempwest(100)
MLS Listing ID SC24102242
Sold Date 07/02/24
Bedrooms 4
Full Baths 2
Three Quarter Bath 1
HOA Y/N Yes
Year Built 2018
Lot Size 0.460 Acres
Property Description
Nestled in a serene westside Templeton enclave, this exceptional home sits on a quiet cul-de-sac, offering a luxurious retreat with a wealth of upgrades and amenities. Boasting a prime location within a reputable school district, this 4-bedroom, 2.75-bathroom residence exudes tranquility and sophistication.
Walking through the elegant front portico, step inside to discover 2,896 square feet of meticulously curated living space, where every detail has been thoughtfully considered. Premium wood floors lead you through the open-concept layout, flooded with natural light, and anchored by a large island that serves as the focal point of the gourmet kitchen. Upgraded quartz countertops, stainless-steel appliances, wine fridge, roll-out pot and pan drawers and a large pantry make this kitchen a chef's dream.
The expansive living area features a shiplap-adorned wall and a gas fireplace flanked with built-ins on either side, creating a cozy ambiance for gatherings and relaxation.
Venture outdoors to your private oasis, with upgraded front and backyard landscaping, including an oversized rock waterfall feature, setting the stage for outdoor relaxation and entertaining. A pergola-covered patio area, along with a separate covered patio, offer the perfect spots for al-fresco dining and enjoying the stunning views of the surrounding hills.
In addition to the owned solar, upgrades include custom closets in each of the bedrooms, providing ample storage space throughout. Upgraded window coverings controlled by remote control, crown molding, and a bidet toilet in the primary bathroom, add a layer of luxury. The garage boasts a custom epoxy floor and custom cabinetry, providing both functionality and style.
With close proximity to Templeton’s Main Street, reputable schools, wineries and a nearby dog park, this exceptional home offers the perfect blend of luxury, comfort, and convenience. Don't miss your opportunity to make this exquisite property your own!
Location
State CA
County San Luis Obispo
Area Tton - Templeton
Rooms
Main Level Bedrooms 4
Interior
Interior Features Tray Ceiling(s), Ceiling Fan(s), Crown Molding, Eat-in Kitchen, Open Floorplan, Pantry, Quartz Counters, Storage, Main Level Primary, Primary Suite, Walk-In Closet(s)
Heating Central
Cooling Central Air
Flooring Tile, Wood
Fireplaces Type Electric, Family Room, Primary Bedroom
Fireplace Yes
Appliance Convection Oven, Dishwasher, Gas Cooktop, Microwave, Tankless Water Heater, Water Purifier
Laundry Electric Dryer Hookup, Gas Dryer Hookup, Inside, Laundry Room
Exterior
Exterior Feature Lighting, Rain Gutters, Brick Driveway
Garage Spaces 3.0
Garage Description 3.0
Fence Wood
Pool None
Community Features Suburban
Utilities Available Underground Utilities
Amenities Available Other
View Y/N Yes
View Hills
Roof Type Tile
Porch Brick, Covered, Patio
Attached Garage Yes
Total Parking Spaces 3
Private Pool No
Building
Lot Description 0-1 Unit/Acre, Cul-De-Sac, Landscaped, Sprinkler System
Story 1
Entry Level One
Foundation Slab
Sewer Public Sewer
Water Public
Level or Stories One
New Construction No
Schools
Elementary Schools Templeton
Middle Schools Templeton
High Schools Templeton
School District Templeton Unified
Others
HOA Name NA
Senior Community No
Tax ID 039224065
Security Features Carbon Monoxide Detector(s)
Acceptable Financing Cash, Cash to New Loan, Conventional, VA Loan
Green/Energy Cert Solar
Listing Terms Cash, Cash to New Loan, Conventional, VA Loan
Financing Conventional
Special Listing Condition Trust
Read Less Info
Want to know what your home might be worth? Contact us for a FREE valuation!

Our team is ready to help you sell your home for the highest possible price ASAP

Bought with Ashley Hyde • Compass

"Molly's job is to find and attract mastery-based agents to the office, protect the culture, and make sure everyone is happy! "







