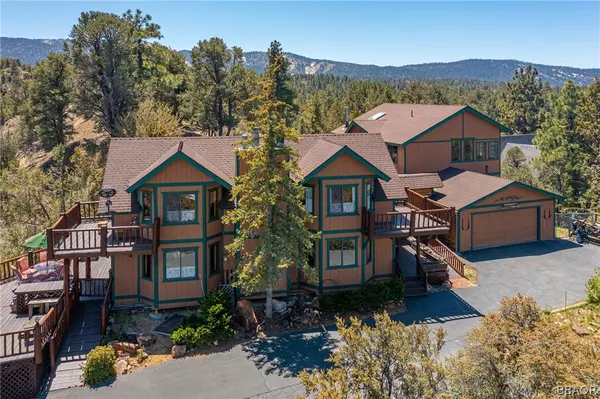Bought with Nonexistent Agent • Outside Broker
$830,000
$850,000
2.4%For more information regarding the value of a property, please contact us for a free consultation.
4 Beds
5 Baths
3,752 SqFt
SOLD DATE : 08/09/2024
Key Details
Sold Price $830,000
Property Type Single Family Home
Sub Type Single Family Residence
Listing Status Sold
Purchase Type For Sale
Square Footage 3,752 sqft
Price per Sqft $221
MLS Listing ID 32202971
Sold Date 08/09/24
Style Custom
Bedrooms 4
Full Baths 4
Half Baths 1
Construction Status Resale
Year Built 1988
Property Description
If you want views, this stunner is at the Top of the world! Magnificent 360 degree visuals of the entire Big Bear Valley on almost a full acre! Privacy from all areas of the home. This home would be an amazing vacation rental for guests to experience authentic Big Bear Charm and the 4 changing seasons! The unparalleled views provide the most amazing light inside the interior! At 3,752 sq. ft., this is one of the lowest priced per square foot w/the biggest on wow factors -Kitchen w/ separate pantry, Dining room w/ wet bar and skylights. There are 3 large suite-style bedrooms, each has it's own incredible view to all directions and an extra 4th bedroom, 4.5 bathrooms. Laundry room, Office, Workshop, Library. 5 fireplaces, 3 brick & 2 local Big Bear Valley native rock masonry reveals true craftmanship! (one with a free-standing-high-efficiency Lopi wood stove, one w/ soaring 30' chimney), real "Hob Nail" wood floors, AND...ample square footage of outdoor living with almost 2000 sq. feet of decking to enjoy gatherings with friends and family. Guests will be in awe at the replica gold mine with ore cars on tracks & certified historical museum pieces on site. No need to worry about year round access, just flip the switch on your heated driveway. Has 2-car garage & ample parking, fenced dog run, alarm/video system and comes furnished per inventory! Bragging rights...it was on Big Bear Soroptimist Home Tour!
Location
State CA
County San Bernardino
Area Big Bear City
Interior
Interior Features Wet Bar, Dining Area, Separate/Formal Dining Room, Kitchen/Dining Combo, Skylights, Vaulted Ceiling(s), Loft, Mud Room, Pantry
Heating Forced Air, Wood Stove
Cooling Ceiling Fan(s)
Flooring Wood, Hardwood, Partially Carpeted
Fireplaces Number 4
Fireplaces Type Bedroom, Living Room, Multiple
Furnishings Partially
Fireplace Yes
Window Features Skylight(s)
Appliance Dishwasher, Disposal, Gas Oven, Gas Range, Gas Water Heater, Microwave, Refrigerator
Laundry Washer Hookup, Dryer Hookup
Exterior
Exterior Feature Blacktop Driveway, Balcony, Deck, Fence, Heated Driveway, Landscaping, Paved Driveway, RV Parking/RV Hookup, Dog Run
Garage Attached, Garage, Two Car Garage, Garage Door Opener
Garage Spaces 2.0
Fence Partial
Utilities Available Electricity Connected, Natural Gas Connected
View Y/N Yes
View Lake, Mountain(s), Ski Area, Trees/Woods
Topography Level,Sloping
Street Surface Paved
Porch Balcony, Deck
Garage Yes
Building
Lot Description Level
Entry Level Two
Sewer Connected
Architectural Style Custom
Level or Stories Two
Construction Status Resale
Others
Tax ID 0311-205-21-0000
Security Features Security System Owned
Financing VA
Read Less Info
Want to know what your home might be worth? Contact us for a FREE valuation!

Our team is ready to help you sell your home for the highest possible price ASAP

"Molly's job is to find and attract mastery-based agents to the office, protect the culture, and make sure everyone is happy! "







