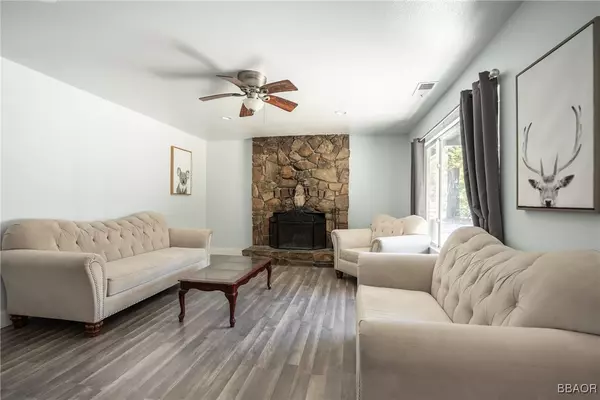Bought with Nonexistent Agent • Outside Broker
$600,000
$599,900
For more information regarding the value of a property, please contact us for a free consultation.
4 Beds
3 Baths
1,954 SqFt
SOLD DATE : 11/07/2024
Key Details
Sold Price $600,000
Property Type Single Family Home
Sub Type Single Family Residence
Listing Status Sold
Purchase Type For Sale
Square Footage 1,954 sqft
Price per Sqft $307
MLS Listing ID 32405800
Sold Date 11/07/24
Style Custom
Bedrooms 4
Full Baths 3
Year Built 1965
Property Description
Comfortable single-level 4 bedroom, 3 bath home in Eagle Point. Walking distance to Meadow Park, the lake, and Swim Beach. Large level fenced corner lot with easy all-season access. Updated in recent years including laminate flooring, spacious remodeled kitchen and adjacent dining room. Native rock fireplace in the living room. Primary bedroom has a wood burning stove and remodeled bath. Central forced air heat, tankless water heater, and laundry. Garage door has been walled over on the inside, but could easily be converted back to functional garage. So close to the ski slopes, the Village, shopping, dining, and everything else Big Bear has to offer.
Location
State CA
County San Bernardino
Area Big Bear Lake East
Zoning Single Residential
Interior
Interior Features Dining Area, Separate/Formal Dining Room
Heating Forced Air, Gas
Cooling Ceiling Fan(s)
Flooring Laminate
Fireplaces Number 2
Fireplaces Type Bedroom, Two, Living Room
Furnishings Partially
Fireplace Yes
Window Features Blinds
Appliance Dryer, Disposal, Gas Oven, Refrigerator, Tankless Water Heater, Washer
Laundry Washer Hookup, Dryer Hookup
Exterior
Exterior Feature Concrete Driveway, Fence, Patio
Garage Attached, Garage, Two Car Garage, Off Street, RV Access/Parking
Garage Spaces 2.0
Fence Partial
Utilities Available Electricity Connected, Natural Gas Connected
View Trees/Woods
Roof Type Composition
Topography Level
Street Surface Paved
Porch Patio
Road Frontage City Street
Garage Yes
Building
Lot Description Level
Entry Level One
Foundation Slab
Sewer Connected
Architectural Style Custom
Level or Stories One
Others
Tax ID 0309-264-19-0000
Financing Conventional
Special Listing Condition In Foreclosure
Read Less Info
Want to know what your home might be worth? Contact us for a FREE valuation!

Our team is ready to help you sell your home for the highest possible price ASAP

"Molly's job is to find and attract mastery-based agents to the office, protect the culture, and make sure everyone is happy! "







