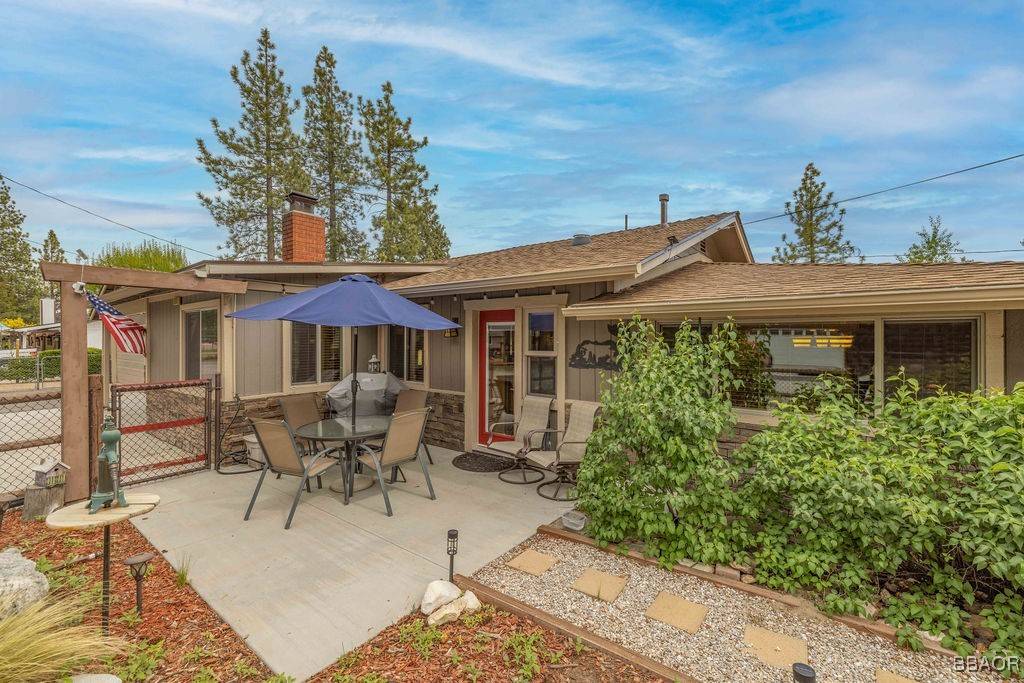Bought with June Daniel • Realty Masters & Associates, Inc
$485,000
$495,000
2.0%For more information regarding the value of a property, please contact us for a free consultation.
3 Beds
2 Baths
1,422 SqFt
SOLD DATE : 07/03/2025
Key Details
Sold Price $485,000
Property Type Single Family Home
Sub Type Single Family Residence
Listing Status Sold
Purchase Type For Sale
Square Footage 1,422 sqft
Price per Sqft $341
MLS Listing ID 32501398
Sold Date 07/03/25
Style Custom,Ranch
Bedrooms 3
Full Baths 1
Three Quarter Bath 1
Construction Status Resale
Year Built 1963
Property Sub-Type Single Family Residence
Land Area 1422
Property Description
Bright and inviting, furnished, single story home in nostalgic Peter Pan area on a desirable corner lot, showcasing a spacious, open interior filled with natural light. Cozy brick fireplace with a custom mantel adds warmth and charm. Nice open kitchen features gorgeous handcrafted hickory cabinets, stainless steel appliances and sleek granite countertops, nice for large gatherings. Enjoy cozy breakfast nook or formal dining area for entertaining. Bonus room has a handy office space and laundry. Master suite offers a walk in closet and a stunning travertine tile shower. Two guest bedrooms share a full bathroom. The low maintenance, fenced yard boasts fruit trees and creates a retreat feel. the spacious 2 car detached garage provides protected parking, ample storage and there is plenty of additional paved parking for guests and RV storage. Ideally located near all of the fun filled destinations like Village shopping, ski slopes, restaurants, lake and scenic hiking and mountain biking trails!
Location
State CA
County San Bernardino
Area Big Bear City
Zoning Single Residential
Interior
Interior Features Breakfast Bar, Bedroom on Main Level, Eat-in Kitchen, Skylights
Heating Forced Air
Cooling Wall/Window Unit(s)
Flooring Partially Carpeted, Tile, Vinyl
Fireplaces Type Living Room
Furnishings Furnished
Fireplace Yes
Window Features Blinds,Skylight(s)
Appliance Dishwasher, Disposal, Gas Range, Microwave, Refrigerator
Laundry Washer Hookup, Dryer Hookup
Exterior
Exterior Feature Blacktop Driveway, Concrete Driveway, Fence, Gravel Driveway, Paved Driveway, Patio, Dog Run
Parking Features Detached, Garage, Two Car Garage, Garage Door Opener
Garage Spaces 2.0
Fence Gate, Partial
View Trees/Woods
Roof Type Composition
Topography Level
Street Surface Paved
Porch Patio
Road Frontage City Street
Garage Yes
Building
Lot Description Level
Entry Level One
Foundation Slab
Architectural Style Custom, Ranch
Level or Stories One
Construction Status Resale
Others
Tax ID 0313-104-09-0000
Financing Conventional
Read Less Info
Want to know what your home might be worth? Contact us for a FREE valuation!

Our team is ready to help you sell your home for the highest possible price ASAP
"Molly's job is to find and attract mastery-based agents to the office, protect the culture, and make sure everyone is happy! "







