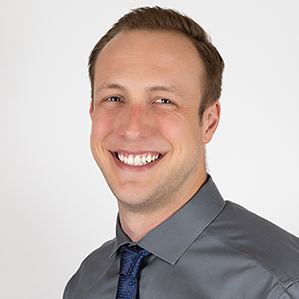$800,000
$799,000
0.1%For more information regarding the value of a property, please contact us for a free consultation.
5 Beds
3 Baths
2,929 SqFt
SOLD DATE : 09/30/2025
Key Details
Sold Price $800,000
Property Type Single Family Home
Sub Type Single Family Residence
Listing Status Sold
Purchase Type For Sale
Square Footage 2,929 sqft
Price per Sqft $273
MLS Listing ID V1-30703
Sold Date 09/30/25
Bedrooms 5
Full Baths 3
Construction Status Updated/Remodeled,Turnkey
HOA Y/N No
Year Built 1989
Lot Size 0.490 Acres
Property Sub-Type Single Family Residence
Property Description
**Immaculate West Palmdale Estate - 5BR/3BA Pool Home on a Half Acre with RV Access & Custom Upgrades** This is the one that checks every box. Located on the desirable west side of Palmdale, this beautifully updated 2,929 sq ft two-story home offers 5 bedrooms, 3 bathrooms, a dream backyard, and every upgrade you could ask for - including a pool, custom bar, RV access with hookups, and a 3-car garage with pull-through. Sitting on a huge half-acre lot, the curb appeal is immediate with fresh exterior paint, lush landscaping, and a wide, welcoming driveway. Step inside to a spacious and thoughtfully designed floor plan featuring newer wood plank tile flooring in the main living areas, plush carpet upstairs and in the bedrooms, and a fifth bedroom/bonus room on the first floor - perfect for guests or a home office. The kitchen is a standout: massive island, granite countertops, stainless steel appliances, a large walk-in pantry, and plenty of cabinet space - plus, the refrigerator and washer/dryer stay! Natural light pours in through all-new windows, offering clear views of the breathtaking backyard. Just off the kitchen is a custom granite bar area with its own sink - an entertainer's dream. Upstairs, you'll find generously sized bedrooms, including a primary suite that feels like a true retreat. Dual walk-in closets, a private balcony overlooking the yard, and a spa-inspired bathroom with a huge walk-in shower with dual heads, a modern soaking tub, and stone countertops--every day feels like a getaway. Step out back and you'll see why this home is truly special: an oversized covered patio, built-in BBQ, pool, grassy play area, swing set, and even a planter bed ready for your green thumb. There's also paved RV access with hookups, and the 3-car garage includes a pull-through to the backyard for maximum convenience. Extras like central A/C with an additional evaporative cooler round out the home's comfort and efficiency. Don't wait. Schedule your private showing today!
Location
State CA
County Los Angeles
Area Plm - Palmdale
Interior
Interior Features Wet Bar, Breakfast Bar, Built-in Features, Balcony, Block Walls, Ceiling Fan(s), Separate/Formal Dining Room, Granite Counters, High Ceilings, Open Floorplan, Pantry, Pull Down Attic Stairs, Stone Counters, Recessed Lighting, Storage, Sunken Living Room, Two Story Ceilings, Walk-In Pantry, Walk-In Closet(s)
Heating Central
Cooling Central Air, Evaporative Cooling
Flooring Carpet, Tile
Fireplaces Type Family Room, Gas
Fireplace Yes
Appliance Dishwasher, Gas Oven, Gas Range, Microwave, Water Heater, Dryer, Washer
Laundry Inside, Laundry Room
Exterior
Exterior Feature Balcony, Barbecue, Lighting
Parking Features Door-Multi, Driveway, Garage, Paved, Pull-through, RV Hook-Ups, RV Access/Parking
Garage Spaces 3.0
Garage Description 3.0
Fence Stucco Wall, Wood
Pool Gunite, In Ground, Private
Community Features Curbs, Gutter(s), Street Lights, Sidewalks
Utilities Available Cable Connected, Electricity Connected, Natural Gas Connected, Sewer Connected, Water Connected
View Y/N Yes
View City Lights, Mountain(s), Neighborhood
Roof Type Tile
Porch Covered, Balcony
Total Parking Spaces 3
Private Pool Yes
Building
Lot Description Back Yard, Front Yard, Landscaped, Sprinkler System
Faces South
Story 2
Entry Level Two
Foundation Permanent, Slab
Sewer Public Sewer
Water Public
Architectural Style Traditional
Level or Stories Two
Construction Status Updated/Remodeled,Turnkey
Others
Senior Community No
Tax ID 3001076048
Security Features Carbon Monoxide Detector(s),Smoke Detector(s)
Acceptable Financing Cash, Conventional, FHA, VA Loan
Listing Terms Cash, Conventional, FHA, VA Loan
Financing Conventional
Special Listing Condition Standard
Read Less Info
Want to know what your home might be worth? Contact us for a FREE valuation!

Our team is ready to help you sell your home for the highest possible price ASAP

Bought with Dinesh De Silva eXp Realty of California Inc

"Molly's job is to find and attract mastery-based agents to the office, protect the culture, and make sure everyone is happy! "







