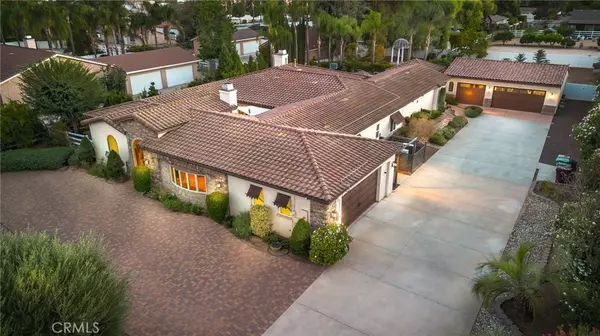$1,599,000
$1,599,000
For more information regarding the value of a property, please contact us for a free consultation.
4 Beds
5 Baths
3,706 SqFt
SOLD DATE : 11/17/2025
Key Details
Sold Price $1,599,000
Property Type Single Family Home
Sub Type Single Family Residence
Listing Status Sold
Purchase Type For Sale
Square Footage 3,706 sqft
Price per Sqft $431
MLS Listing ID SW25203301
Sold Date 11/17/25
Bedrooms 4
Full Baths 3
Half Baths 2
HOA Y/N No
Year Built 2000
Property Sub-Type Single Family Residence
Property Description
**Experience the Essence of Tuscan Elegance in Murrieta**
Welcome to this exceptional single-level, custom-built Tuscan estate offering 4 bedrooms, 3 full baths and 2 .5 bathrooms, and an entertainer's dream backyard. Perfectly situated on a fully usable .91-acre lot, this residence blends timeless European charm with modern luxury.
A private, gated courtyard with an outdoor fireplace and fountain creates a warm and inviting entry. Just off the courtyard, a separate guest suite offers complete privacy and comfort—ideal for extended stays. Inside, sophisticated living spaces include a formal dining room and a gracious living room, both with French doors that open to the expansive covered patio.
The heart of the home is the gourmet chef's kitchen, featuring newer stainless-steel appliances, an oversized refrigerator, walk-in pantry, and a seamless flow into the spacious great room. The primary suite is a private retreat, complete with a sitting area, spa-inspired bath, walk-in closet, and direct access to a secluded outdoor space.
Every detail has been thoughtfully curated, from designer finishes and custom painting to the authentic Tuscan-inspired architecture. Outdoors, the resort-style setting includes a custom saltwater pool and spa, fire pit, and a fully equipped covered entertainment pavilion with BBQ island—perfect for hosting unforgettable gatherings. A detached pool house further enhances the lifestyle.
Practicality meets luxury with dual garages, a large U-shaped driveway, paid solar with 36 panels, and three recently installed AC units. The property is fully fenced with a security gate and offers ample space for RV parking, horses, or additional structures.
All of this is set in a coveted west side Murrieta location, within walking distance to schools and the charming shops and restaurants of Old Town. With low taxes and no HOA, this estate is as smart as it is stunning.
Location
State CA
County Riverside
Area 699 - Not Defined
Rooms
Other Rooms Cabana
Main Level Bedrooms 4
Interior
Interior Features Central Vacuum, Granite Counters, Pantry, Bar, Bedroom on Main Level, Main Level Primary
Heating Central, Electric
Cooling Central Air, Electric
Fireplaces Type Family Room, Outside
Fireplace Yes
Appliance Gas Cooktop, Gas Oven
Laundry Laundry Room
Exterior
Exterior Feature Fire Pit
Parking Features Circular Driveway, Electric Gate
Garage Spaces 4.0
Garage Description 4.0
Pool Private
Community Features Biking, Hiking
View Y/N Yes
View Hills, Mountain(s)
Total Parking Spaces 4
Private Pool Yes
Building
Lot Description Back Yard, Front Yard, Lawn, Lot Over 40000 Sqft, Street Level
Story 1
Entry Level One
Sewer Septic Type Unknown
Water Public
Level or Stories One
Additional Building Cabana
New Construction No
Schools
Elementary Schools Murrieta
Middle Schools Thompson
High Schools Murrieta Valley
School District Murrieta
Others
Senior Community No
Tax ID 906070022
Acceptable Financing Cash, Conventional, VA Loan
Listing Terms Cash, Conventional, VA Loan
Financing Conventional
Special Listing Condition Standard
Read Less Info
Want to know what your home might be worth? Contact us for a FREE valuation!

Our team is ready to help you sell your home for the highest possible price ASAP

Bought with Stacey Renee Swartz McDermott Realty Group

"Molly's job is to find and attract mastery-based agents to the office, protect the culture, and make sure everyone is happy! "







