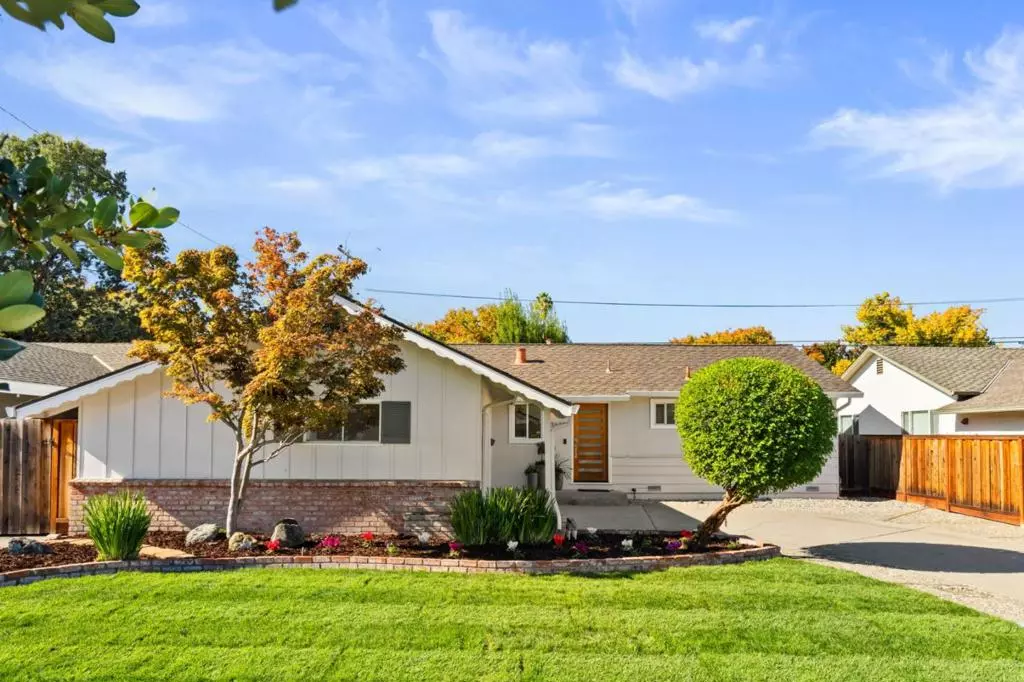$1,365,000
$1,198,000
13.9%For more information regarding the value of a property, please contact us for a free consultation.
3 Beds
1 Bath
1,080 SqFt
SOLD DATE : 11/26/2025
Key Details
Sold Price $1,365,000
Property Type Single Family Home
Sub Type Single Family Residence
Listing Status Sold
Purchase Type For Sale
Square Footage 1,080 sqft
Price per Sqft $1,263
MLS Listing ID ML82026377
Sold Date 11/26/25
Bedrooms 3
Full Baths 1
HOA Y/N No
Year Built 1957
Property Sub-Type Single Family Residence
Property Description
Beautifully remodeled home on a large lot offering room to expand. The open floor plan is flooded with natural light through dual-pane windows and doors, highlighting gleaming hardwood floors & stylish finishes. The chefs kitchen features a spacious breakfast island and stainless steel appliances perfect for everyday living and entertaining. The living and dining areas flow seamlessly to a raised outdoor deck ideal for al fresco dining or evening gatherings. Three comfortable bedrooms and a tastefully updated bathroom provide cozy living spaces, while the bonus enclosed sunroom (not included in square footage) offers a flexible area for work, play, or relaxation. Outside, enjoy a private enclosed backyard, an inviting retreat with plenty of space to garden, entertain, or simply unwind. The oversized two-car garage includes epoxy flooring and abundant storage. Additional upgrades include LED recessed lighting and custom window treatments throughout, a newer roof, copper plumbing, newer electrical panel, leased solar panels, whole-house water softener (owned), new hot water heater and refreshed landscaping with automatic sprinklers. Located near top-rated schools, parks, & shopping with easy freeway access, this home delivers both convenience and lifestyle in one perfect package.
Location
State CA
County Santa Clara
Area 699 - Not Defined
Zoning R1-8
Interior
Cooling Central Air
Flooring Laminate, Wood
Fireplaces Type Living Room
Fireplace Yes
Appliance Dishwasher, Gas Cooktop, Disposal, Refrigerator, Range Hood
Laundry In Garage
Exterior
Garage Spaces 2.0
Garage Description 2.0
Fence Wood
View Y/N Yes
View Neighborhood
Roof Type Composition
Porch Deck
Total Parking Spaces 2
Building
Story 1
Entry Level One
Water Public
Architectural Style Ranch
Level or Stories One
New Construction No
Schools
Middle Schools John Muir
School District San Jose Unified
Others
Tax ID 44723008
Financing Conventional
Special Listing Condition Standard
Read Less Info
Want to know what your home might be worth? Contact us for a FREE valuation!

Our team is ready to help you sell your home for the highest possible price ASAP

Bought with Chao Wen Compass

"Molly's job is to find and attract mastery-based agents to the office, protect the culture, and make sure everyone is happy! "







